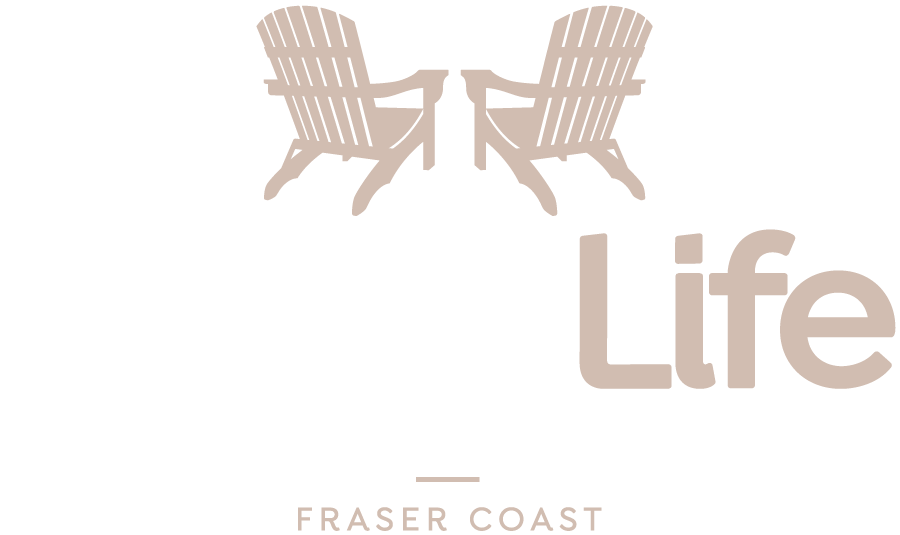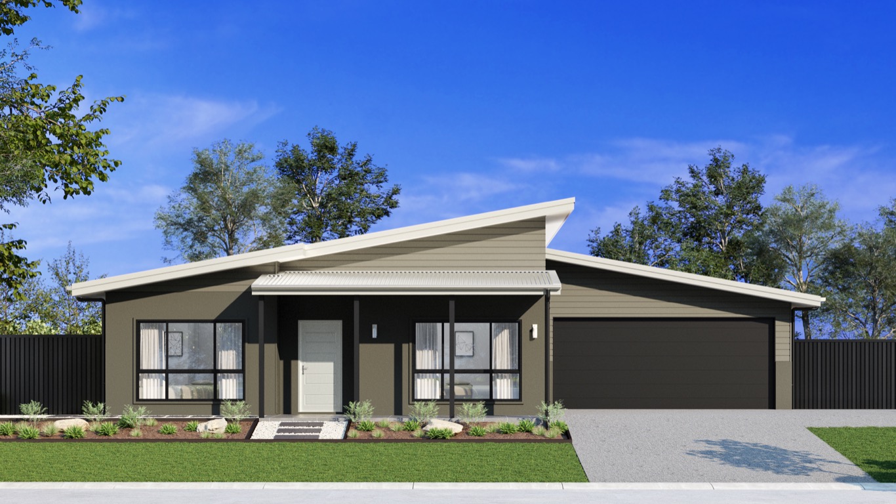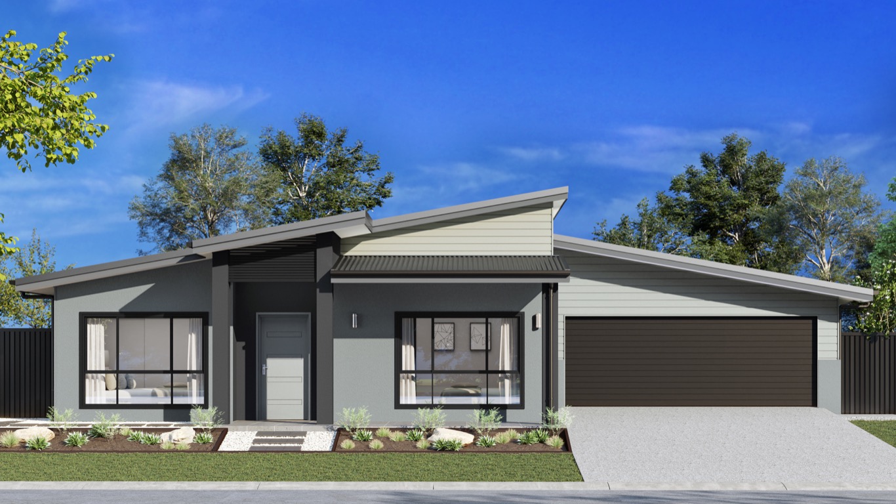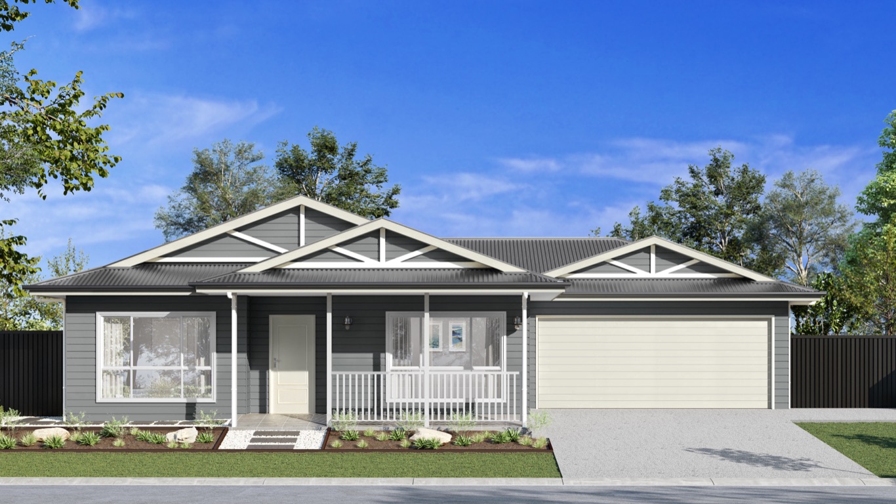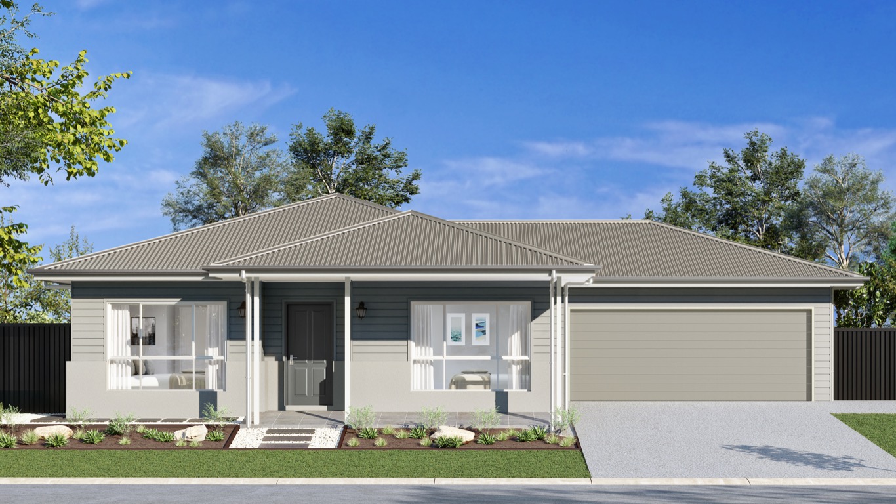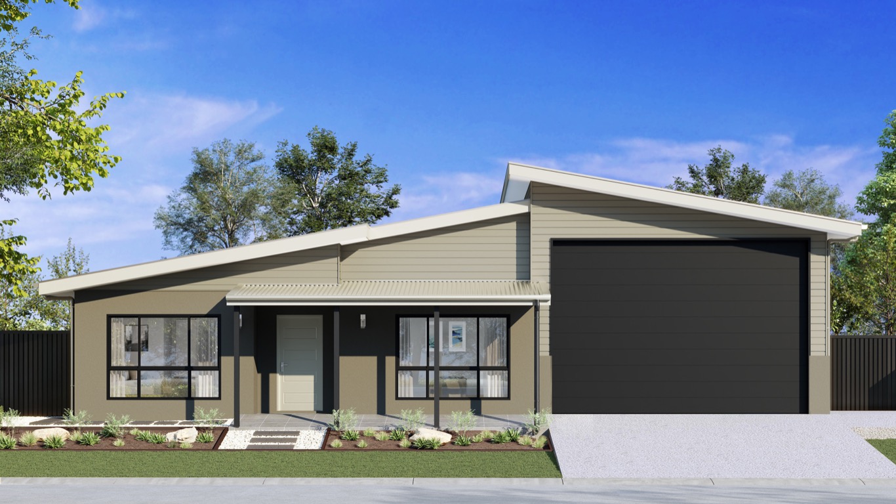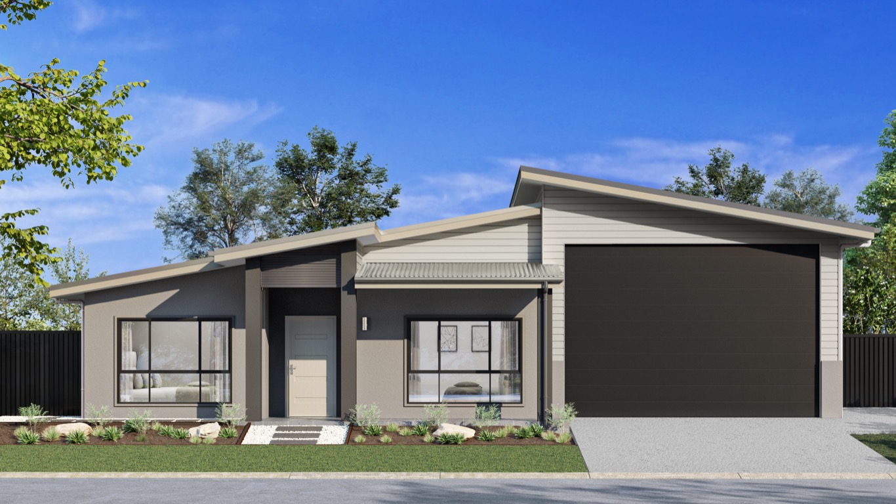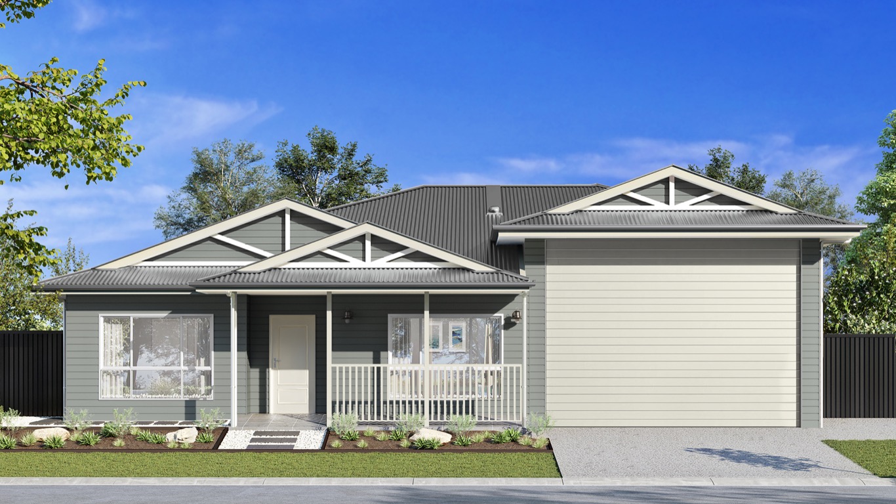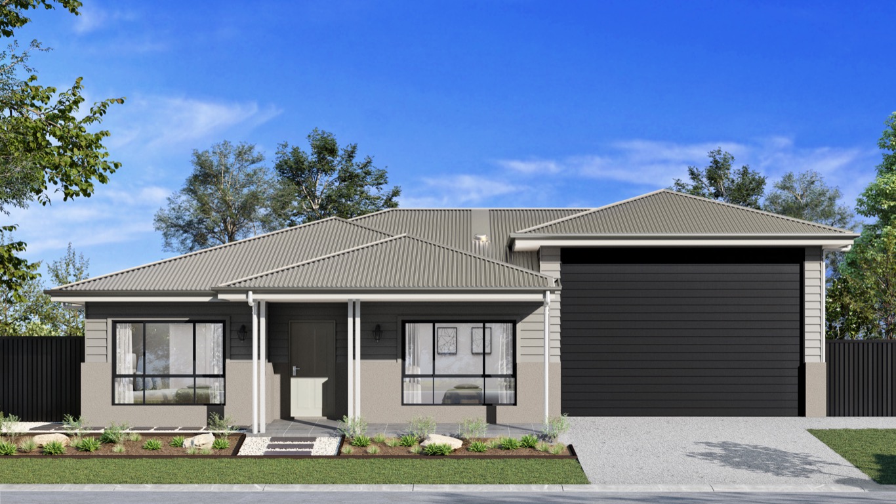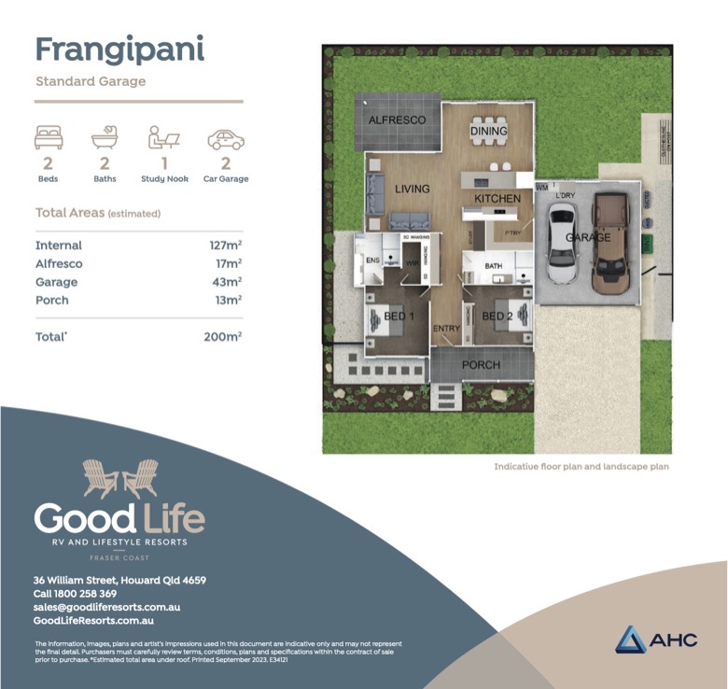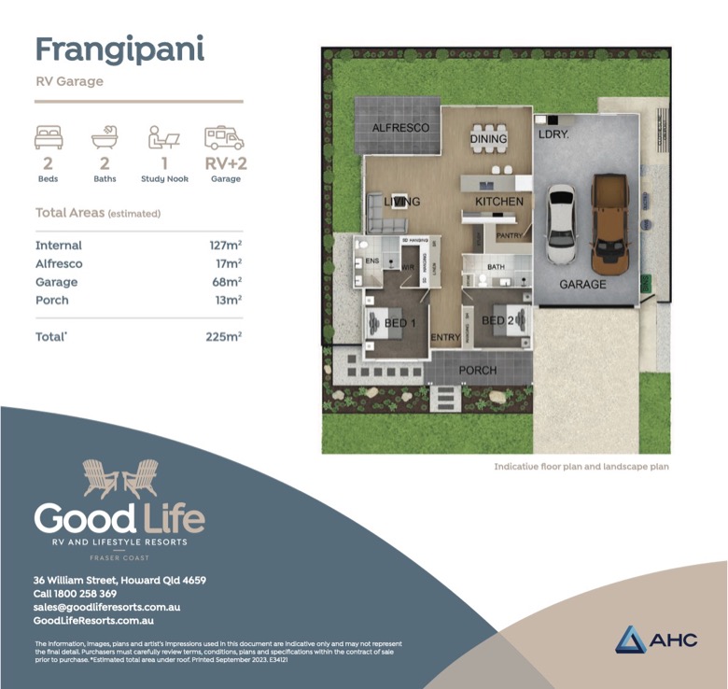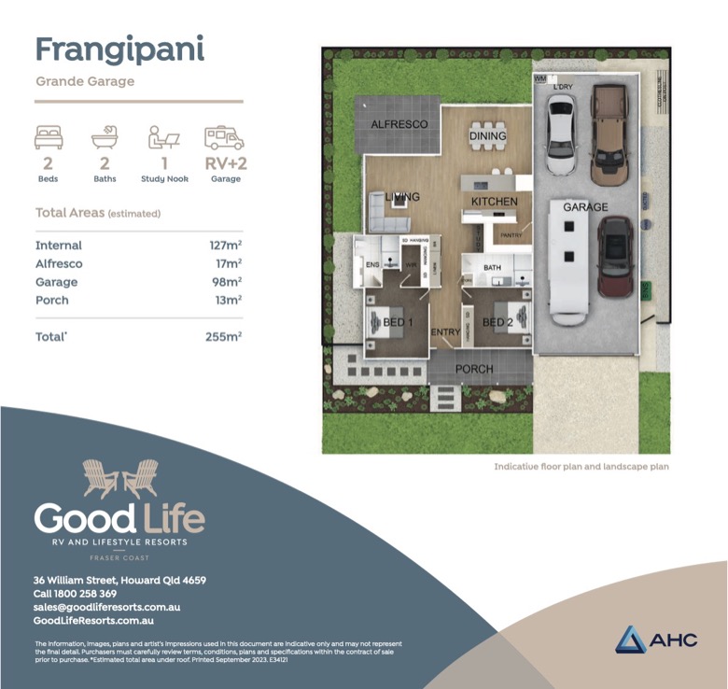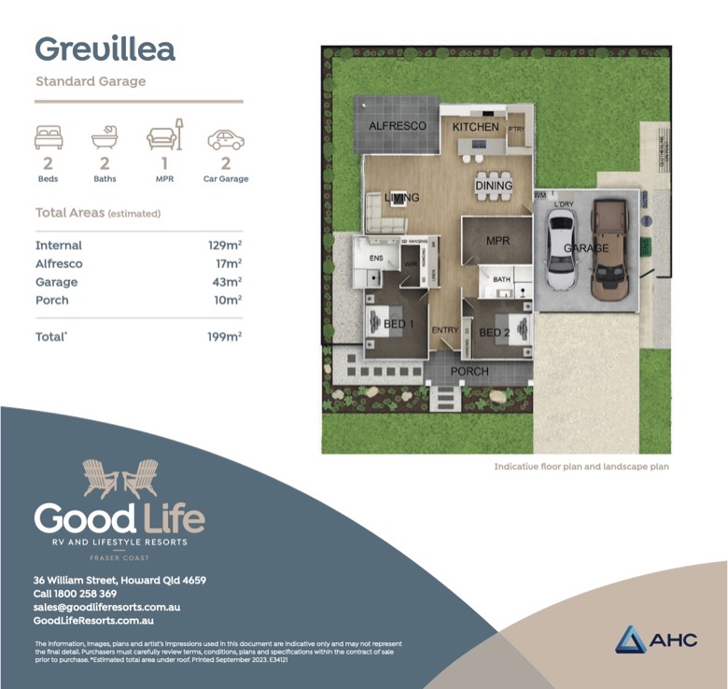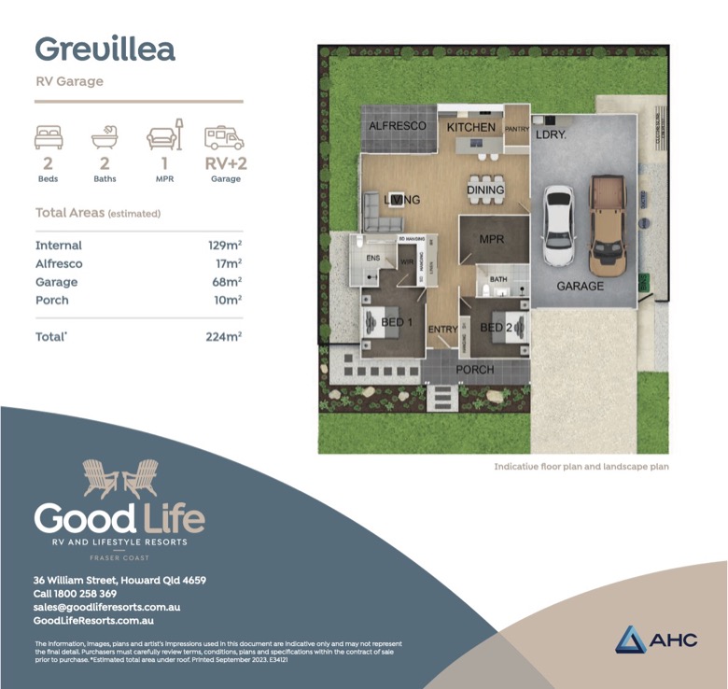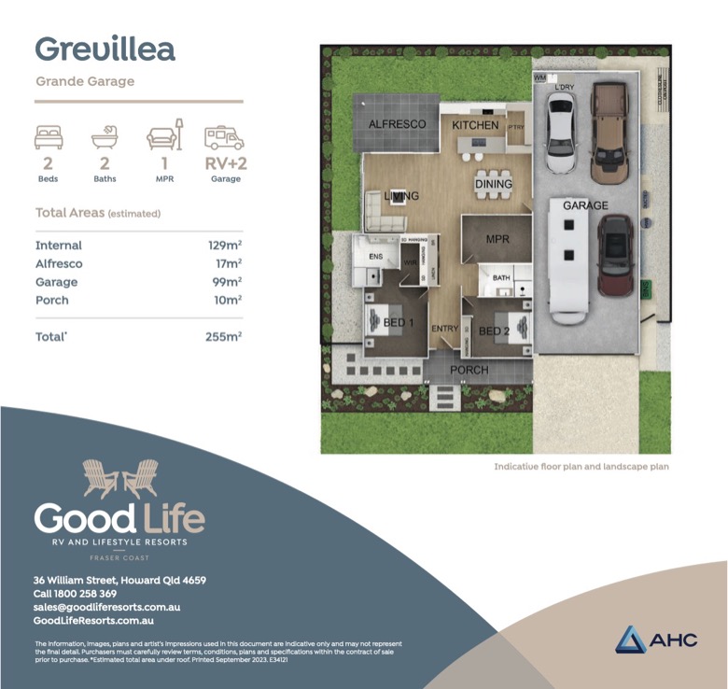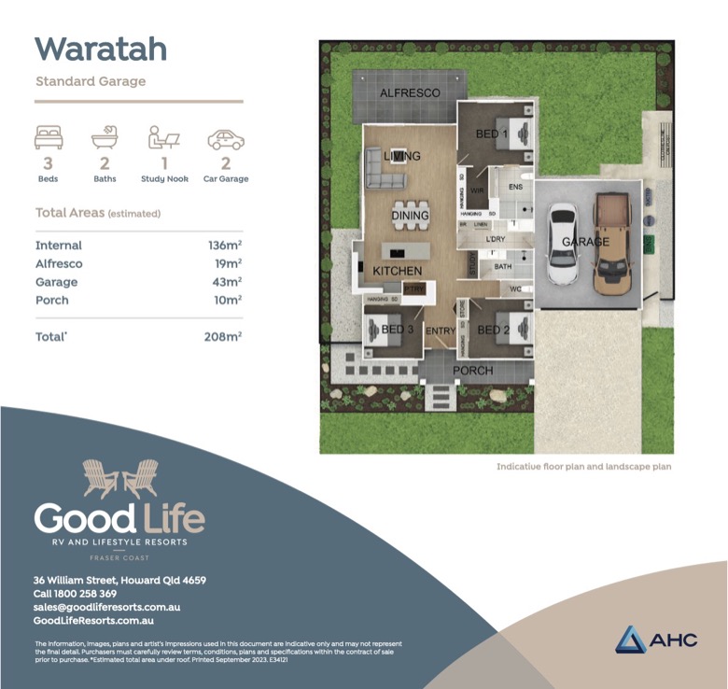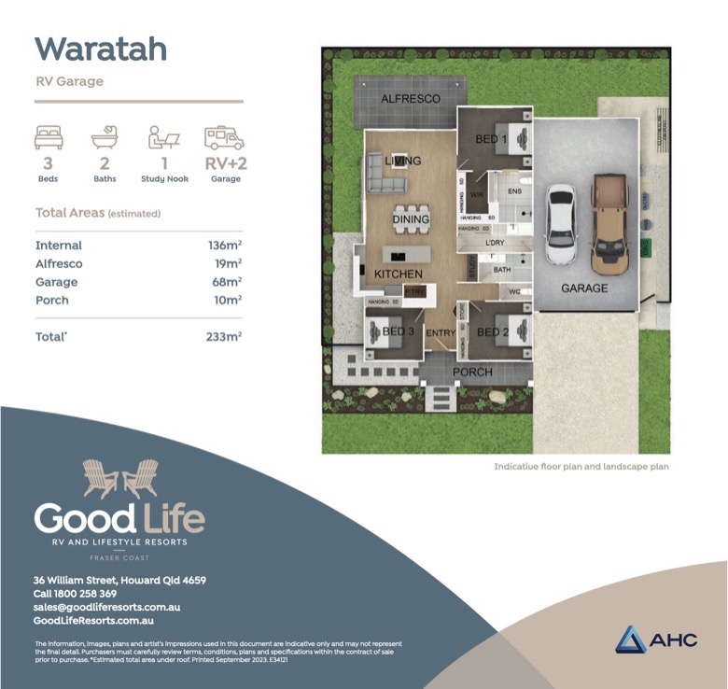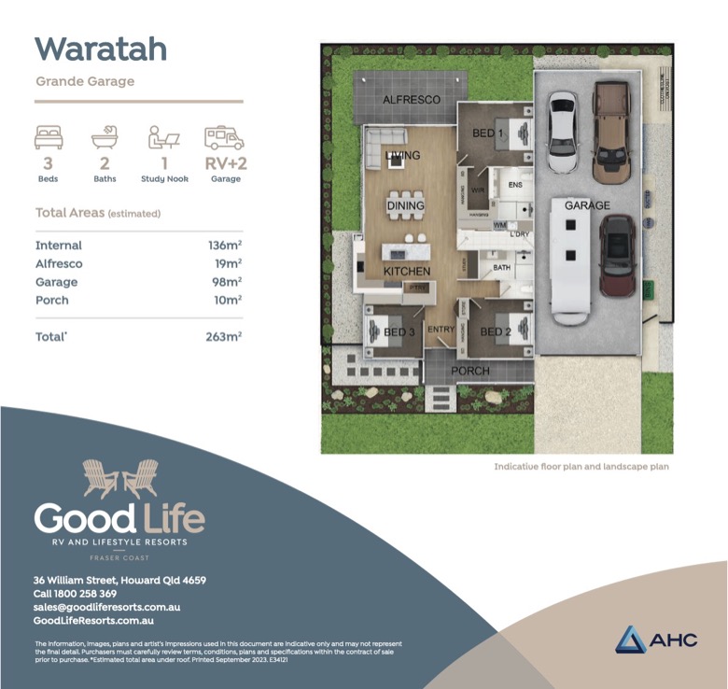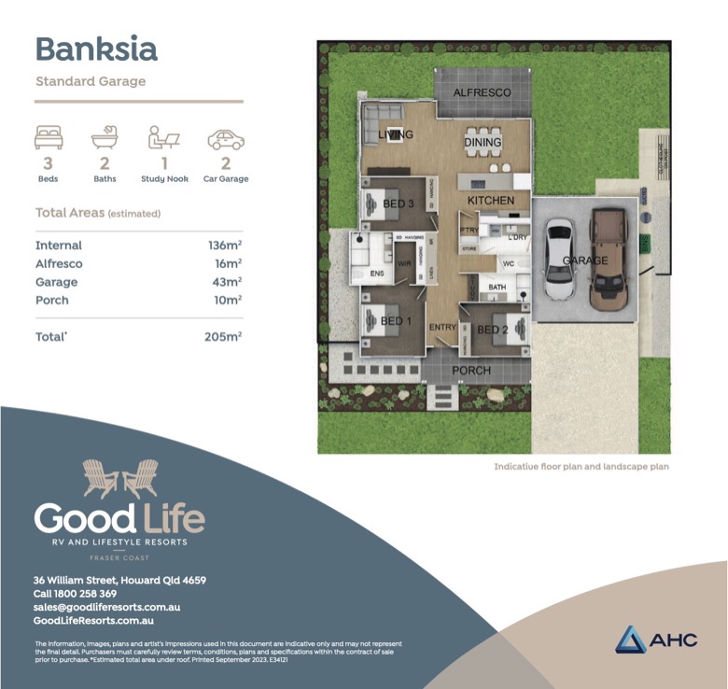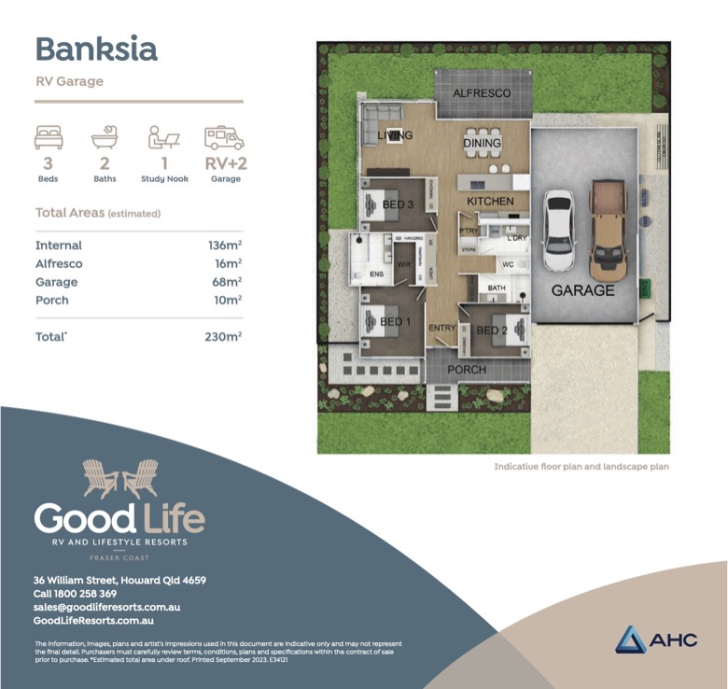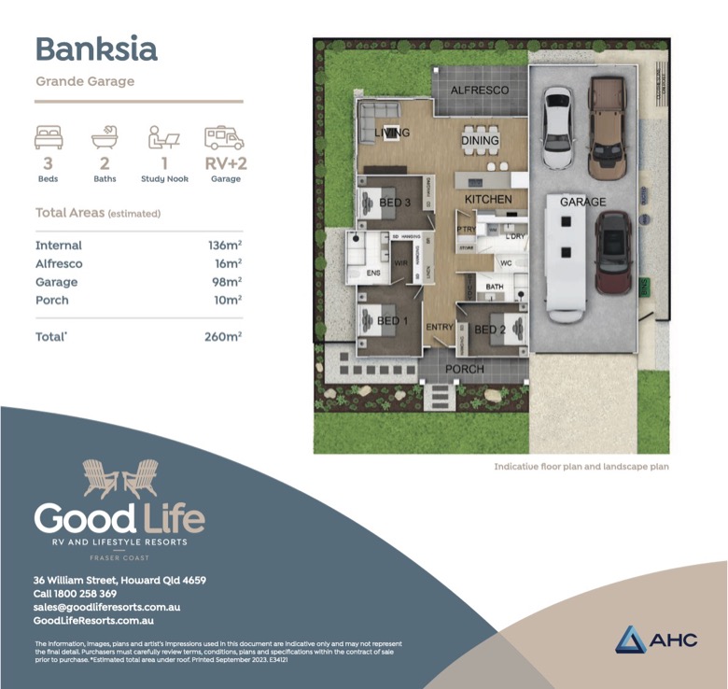Display Home Now Open! Purchase a new home by 30th June, 2024 and receive a FREE Golf Cart* upon settlement. T&C's apply.
Display Home Now Open! Purchase a new home by 30th June, 2024 and receive a FREE Golf Cart* upon settlement. T&C's apply.
Good Life RV & Lifestyle Resorts
Howard, Fraser Coast
Over 50s Lifestyle Village
Home Designs
Whether you’re seeking a peaceful retreat or a vibrant community, our diverse range of home designs caters to your unique lifestyle needs, making every day a testament to the good life. Explore our collection and envision the possibilities of a lifestyle that prioritises quality, elegance, tranquillity and security – here on the spectacular Fraser Coast with everything Hervey Bay has to offer on your doorstep.
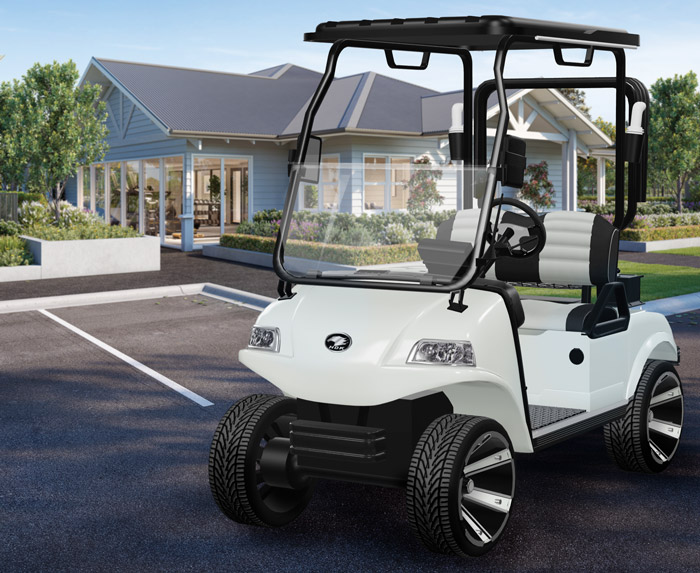
FREE Golf Cart*
with each new home purchased prior to 30th June, 2024.
*Terms and Conditions apply.
Call 1800 258 369
Golf & Resort Ready | 2 Seater | Lithium Battery

FREE Golf Cart*
with each new home purchased prior to 30th June, 2024. *Terms and Conditions apply.
Call 1800 258 369
Golf & Resort Ready | 2 Seater | Lithium Battery
FREE Golf Cart*
with each new home purchased prior to 30th June, 2024.
*Terms and Conditions apply.
Call 1800 258 369
Golf & Resort Ready
2 Seater
Lithium Battery

Façade Options
Homes with Standard Garage (6m x 7 metres)
Homes with RV Garage (6m x 11 metres)
Homes with Grande Garage (6m x 16 metres)
Standard Home Inclusions
Inclusions as of November 2023, subject to change.
FEATURES
- Functional open plan designed homes
- Minimum lot size of 399sqm.
Limited larger lot sizes also available - Structural steel frames
- Builder’s Warranty
- Combination weatherboard/rendered and painted lightweight cladding
- Colourbond roof with Anticon insulation blanket
- Minimum internal ceiling height of 2700mm
- Underground services – sewer, water, electricity, telephone, data and TV
- Selection of interior colour schemes
- Ducted air-conditioning
- Study alcove with built in desk (where specified on plan) with laminated benchtop and drawers
- Keyed locks to all opening windows and sliding doors
- Powder coated aluminium framed windows and external sliding doors
- Insect screens to sliding doors and opening windows
- Grey glass to all external windows
- Energy efficient hot water system
- Internal walls, external walls and ceilings finished with a 3 coat paint system
- Termite protection to Australian Standards
BEDROOMS
- Master bedroom with walk-in-robe, ensuite with two basins, stone benchtops with laminated cabinetry, walk-in-robes with single hanging rail and bank of shelves/drawer unit
- Carpet with underlay in bedrooms (in selected colour scheme)
- Bedrooms 2/3 built-in- wardrobes with single hanging rail and bank of shelves
- Mirrored sliding doors to built-in-wardrobes
KITCHEN
- European designed appliances – induction cooktop, dishwasher, oven and microwave oven with trim kit (Bosch or similar grade)
- Slide out rangehood externally ducted (Bosch or similar grade)
- 20mm stone bench top
- 20mm stone island bench top (subject to house design)
- Tiled splashback. Laminated cabinetry with designer handles
- High quality chrome tapware and mixers
- Stainless steel double bowl undermount kitchen sink
- Large fridge cavity with water connection
- Walk in pantry with adjustable shelves or built in pantry with adjustable shelves (subject to house design)
- Soft close drawer runners
ENSUITE AND BATHROOM
- Semi frameless glass shower screens
- 20mm stone vanity bench top
- Laminated cabinetry with designer handles with internal melamine shelving
- Tiled insert floor wastes
- Vanity basins with pop up wastes
- High quality chrome tapware
- Full height tiling to bathroom and ensuite
- Heat, extraction fan and light system
- Vitreous china close-coupled dual flush toilet suite with soft close seat
- Vitreous china vanity basins in bathroom and ensuite
- Height adjustable, detachable shower head and soap dish set
- Tiled recessed shower niche in bathroom and ensuite
- Tapware and accessories including chrome toilet roll holder, chrome hand towel ring and towel rail
- Privacy locks on doors
- Mirror above basin – wall mounted shaving cabinet (where specified on plan)
ALFRESCO OUTDOOR LIVING
- Tiled outdoor covered living area with LED downlights and ceiling fan
- Fully landscaped front and rear gardens
- COLORBOND® fencing and side gate
- 2 x external water taps (front and rear garden)
- Exposed aggregate driveway, front pathway and laundry service area
- Clothesline
GARAGE
- Automatic panel lift garage door with opener and two remotes plus 1 x wall mounted button
- Epoxy flooring
- Direct internal access to home
- Choice of garage sizes:
- 36-42 sqm
- 60-66 sqm
- 90-96 sqm
- 15amp power connection to RV and Grande garages
INTERIOR
- Range of high quality tile, vinyl planks and carpet floor selections
- High ceilings – minimum 2700mm
- High quality doors and door furniture
- Ceiling fans throughout
LIGHTING AND ELECTRICAL
- Greater than 8 Star Energy Efficiency Rating
- Energy efficient LED downlights throughout
- Double power point with dual USB sockets in kitchen, multi purpose room and master bedroom
- Minimum of 2 television points
- Minimum 2 telephone points
- Minimum of 2 data points
- 1 x Foxtel point
- Feature wall lights to front elevation
- 3.2kW Solar PV system with 3kW inverter
- 3000 litre water tank
LAUNDRY
- Laminated cabinetry with designer handles
- 20mm stone benchtop
- High quality chrome tapware
- Drop in tub with mixer tap
- Tiled splashback (based on selected colour scheme)
- Washing machine taps (hot and cold)
TECHNOLOGY
- High speed fibre optic connection to home
- Integrated intercom system with front gate remote access control
- Choice of provider for phone, internet and subscription, TV services
By completing the above information, you accept that your details will be added to the AHC Limited data base. We value your privacy and behave in accordance with the Australian Privacy Act. View our Privacy Policy.
