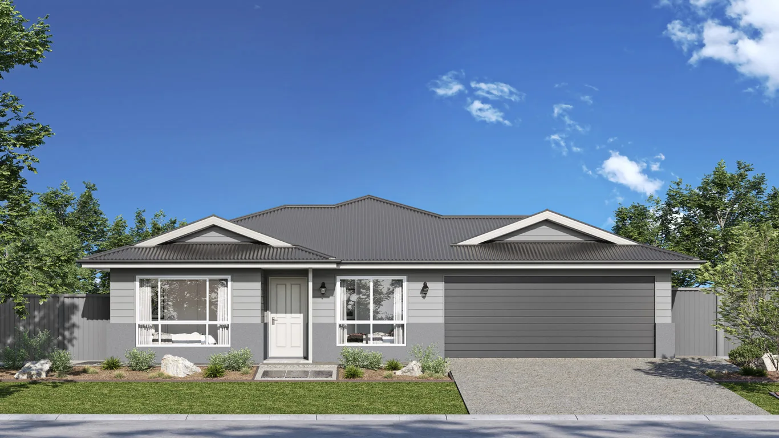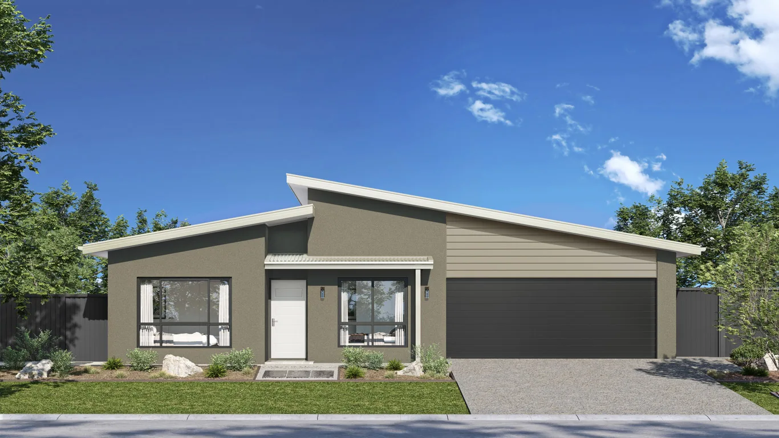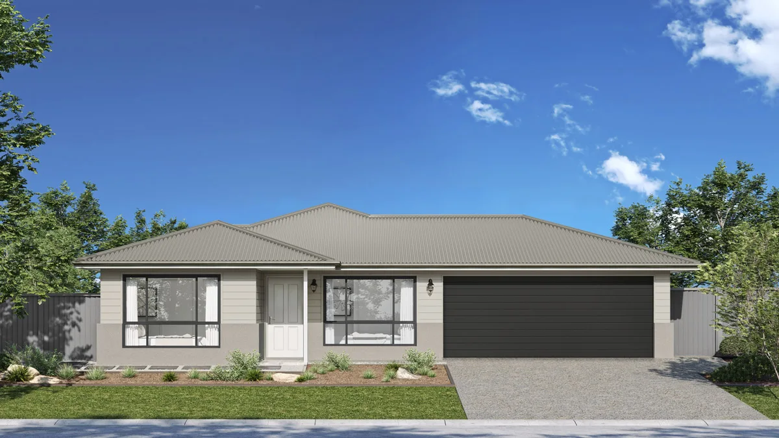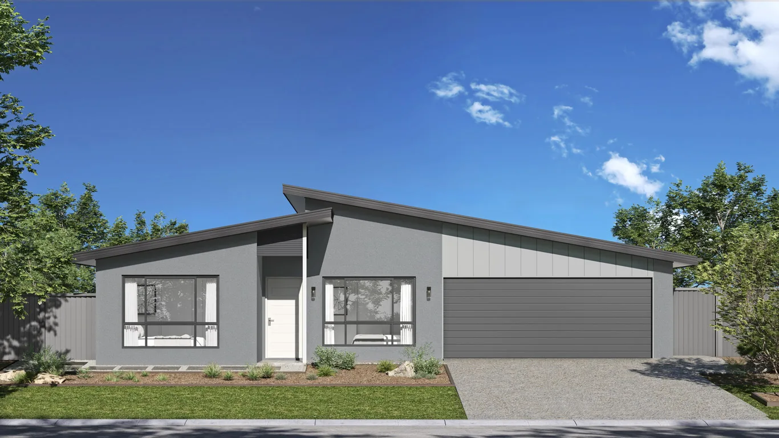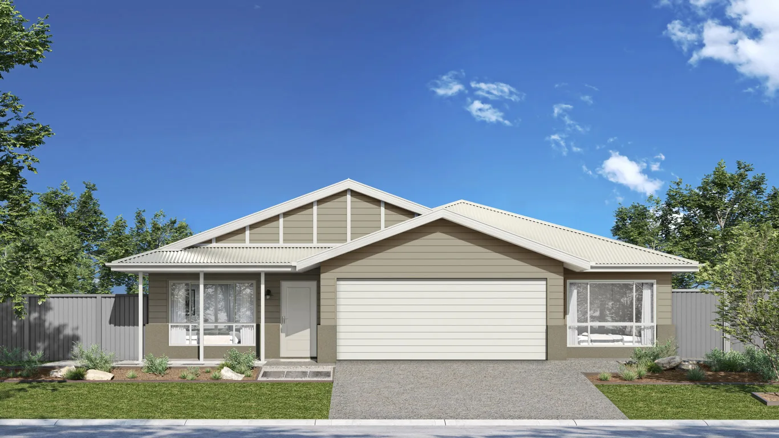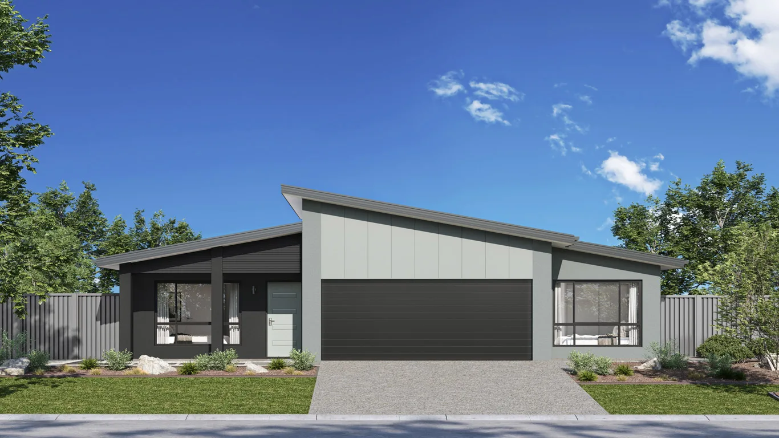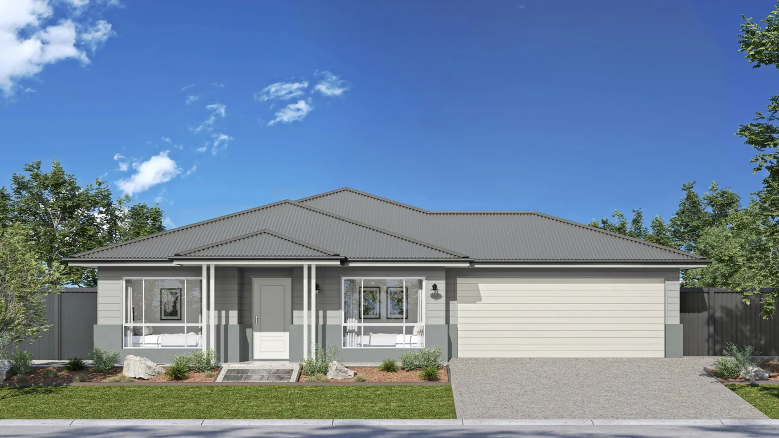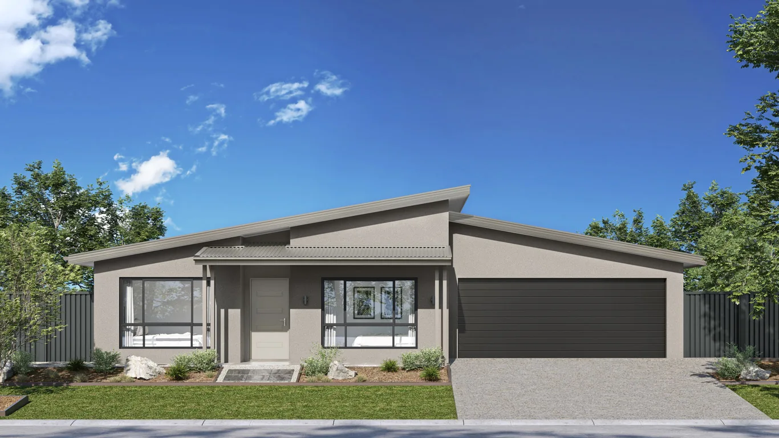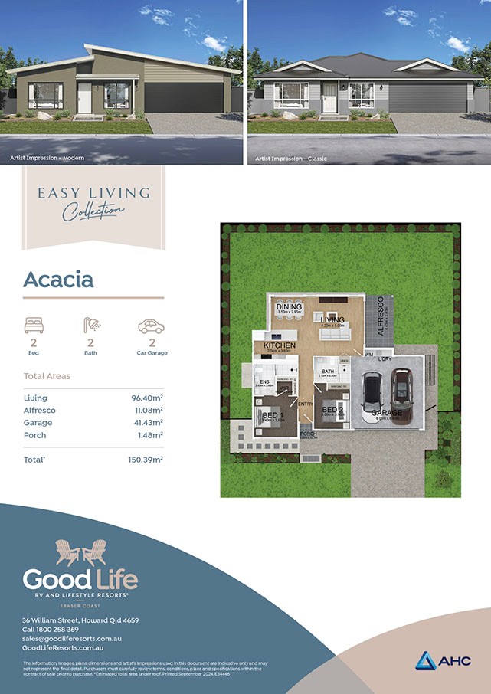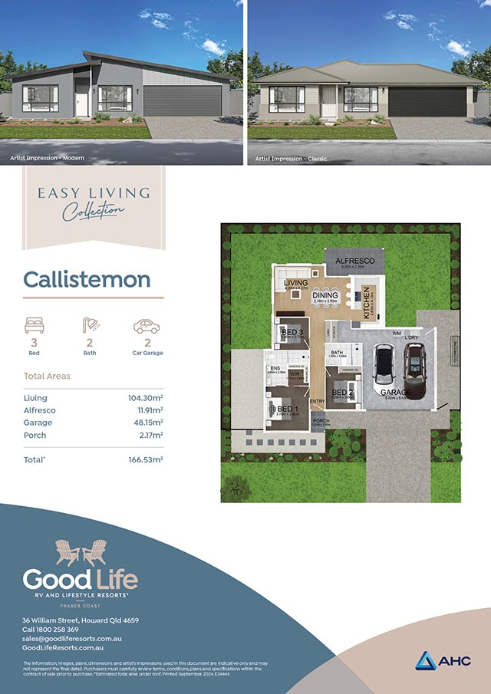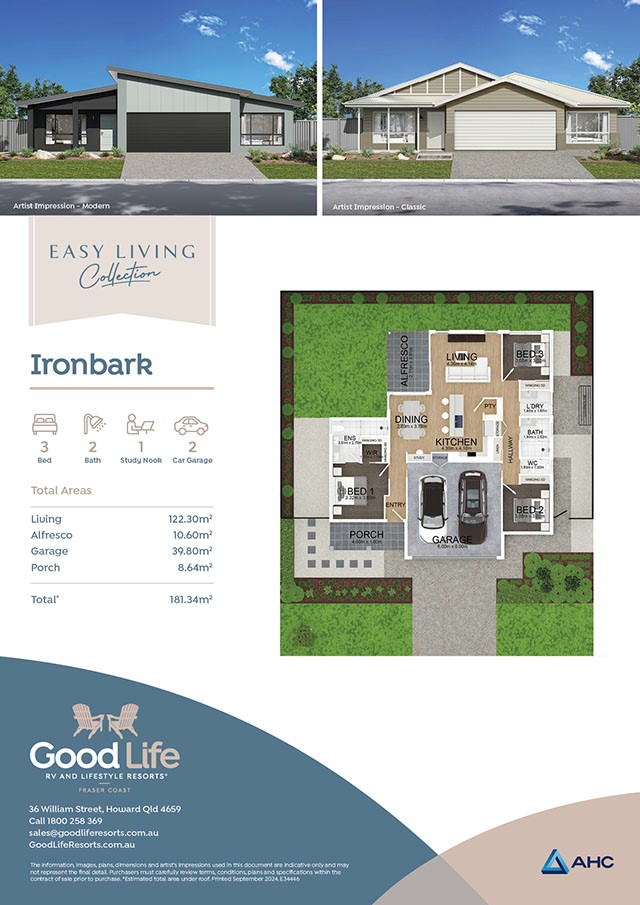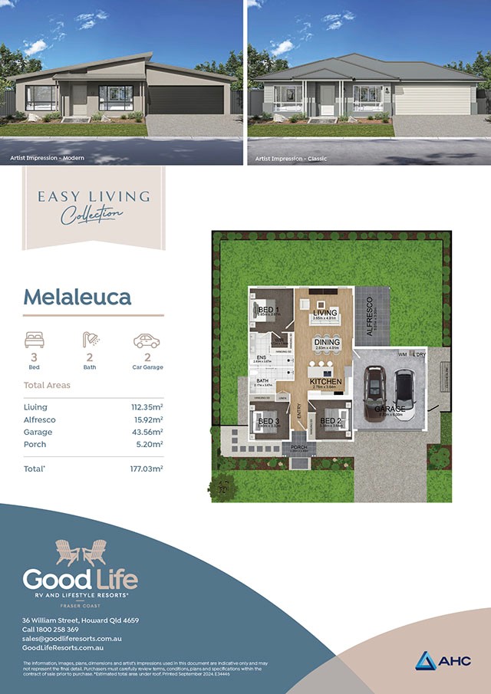Upgrade to a new lifestyle with an Easy Living Collection home starting from $650,000*
Upgrade to a new lifestyle with an Easy Living Collection home starting from $669,000*
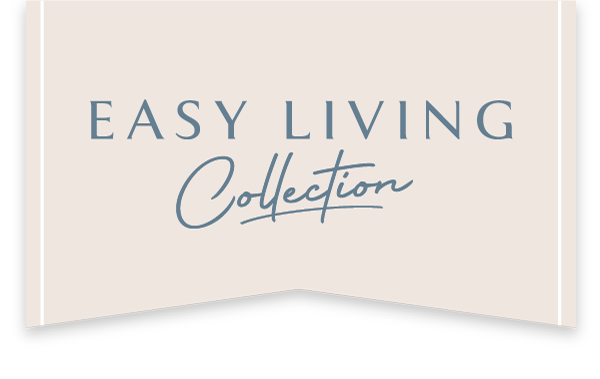
Good Life RV & Lifestyle Resort
Fraser Coast
Over 50s Lifestyle Resort
The Easy Living Collection
Home Designs
Welcome to the Easy Living Collection, an innovative series of homes designed to meet the contemporary needs of Over 50s living incorporating a balance of comfort, practicality and affordability.
This Easy Living Collection is crafted with an emphasis on low maintenance living providing Home Owners with more time to enjoy life.
With four (4) home designs to choose from featuring either a Classic or Modern facade, you are spoilt for choice and options. Each design boasts spacious and generous living areas, creating an environment that feels open and inviting. The design philosophy behind these homes centres on maximising space and functionality, allowing for fluid transitions between rooms and making the most of every square metre.
Downsize your home and upsize your living at the same address, with the same benefits, in the same community and sharing the same lifestyle behind the secure gates at Good Life RV and Lifestyle Resort Fraser Coast, at a more affordable price.
Façade Options
Easy Living Collection
Standard Home Inclusions
Inclusions as of March 2025, subject to change.
FEATURES
-
Structural Steel house frame
-
Builder’s Warranty
-
Combination weatherboard and rendered cladding
-
COLORBOND® roof with Anticon insulation blanket
-
Internal ceiling height of 2550mm
-
Keyed locks to all opening windows and sliding doors
-
Powder coated aluminium framed windows and sliding doors
-
Insect screens to all windows and sliding doors
-
Grey glass to all external windows
-
Internal walls, external walls and ceiling finished with a 3 coat paint system
-
Termite protection to Australian standards
ENSUITE AND BATHROOM
-
Semi frameless glass shower screens
-
20mm engineered stone vanity bench top
-
Laminate cabinetry with designer handles with internal melamine shelving
-
Tile insert floor waste
-
Vanity basins with pop up waste
-
High quality chrome tapware
-
Heat, extraction fan and light system
-
Vitreous china close-coupled dual flush toilet suite with soft close seat
-
Vitreous china vanity basins in ensuite and bathroom
-
Height adjustable, detachable shower head and soap dish set
-
Tiled recessed shower niche in ensuite and bathroom
-
Tapware and accessories including chrome toilet roll holder, chrome hand towel ring and towel rail
-
Privacy locks on doors
-
Mirror above basin – wall mounted shaving cabinet (where specified on plan)
BEDROOMS
-
Master bedroom with walk-in-robe, ensuite with two basins, 20mm engineered stone benchtop and laminate cabinetry.
-
Carpet with underlay (in selected colour scheme)
-
Bedrooms 2/3 with built in wardrobes with single hanging rail
-
Sliding doors to built-in-wardrobes
KITCHEN
-
European designed appliances – induction cooktop, dishwasher, oven, microwave oven (Bosch or similar grade)
-
Rangehood externally ducted
-
20mm engineered stone benchtop(s)
-
Tiled splashback
-
Laminate cabinetry with designer handles
-
High quality chrome tapware and mixers
-
Stainless steel double bowl undermount kitchen sink
-
Large fridge cavity with water connection
-
Pantry with adjustable shelves
-
Soft close drawer runners
ALFRESCO OUTDOOR LIVING
-
Tiled outdoor covered living area with LED down lights and ceiling fan
-
Fully landscaped front and rear gardens
-
COLORBOND® fencing and side gate
-
2 x external water taps
-
Exposed aggregate driveway, front pathway and laundry service area
-
Clothesline
GARAGE
-
Automatic panel lift door with opener and two remotes plus 1 x wall mountable remote
-
Direct internal access to home
INTERIOR
-
Choice from a range of luxury high quality tile, vinyl planks and carpet (based on selected colour scheme)
-
2550mm internal ceiling height
-
High quality doors and door furniture
-
Ceiling fans in living, dining and bedrooms
-
Split system air conditioning unit to Living and Master bedroom
LIGHTING AND ELECTRICAL
-
Energy efficient LED downlights throughout
-
Double power point with dual USB sockets in kitchen and Master bedroom
-
Minimum of 2 television points
-
Minimum of 2 telephone points
-
Minimum of 2 data points
-
1 x Foxtel point
-
Feature wall lights to front elevation
-
3.2 kW Solar PV System with 3kW inverter
LAUNDRY
-
Laminate cabinet with designer handles
-
20mm laminate benchtop
-
High quality chrome tapware
-
Drop-in laundry tub with mixer tap
-
Tiled splashback (based on selected colour scheme)
-
Washing machine taps (hot and cold)
TECHNOLOGY
-
High speed fibre optic connection to home
-
Integrated intercom system with front gate remote access control
-
Choice of provider for phone and internet subscription services
By completing the above information, you accept that your details will be added to the AHC Limited data base. We value your privacy and behave in accordance with the Australian Privacy Act. View our Privacy Policy.
