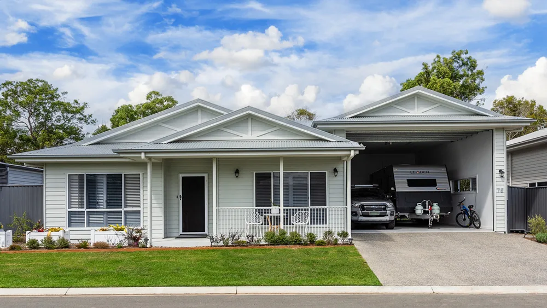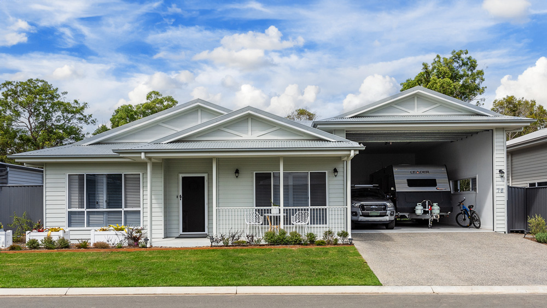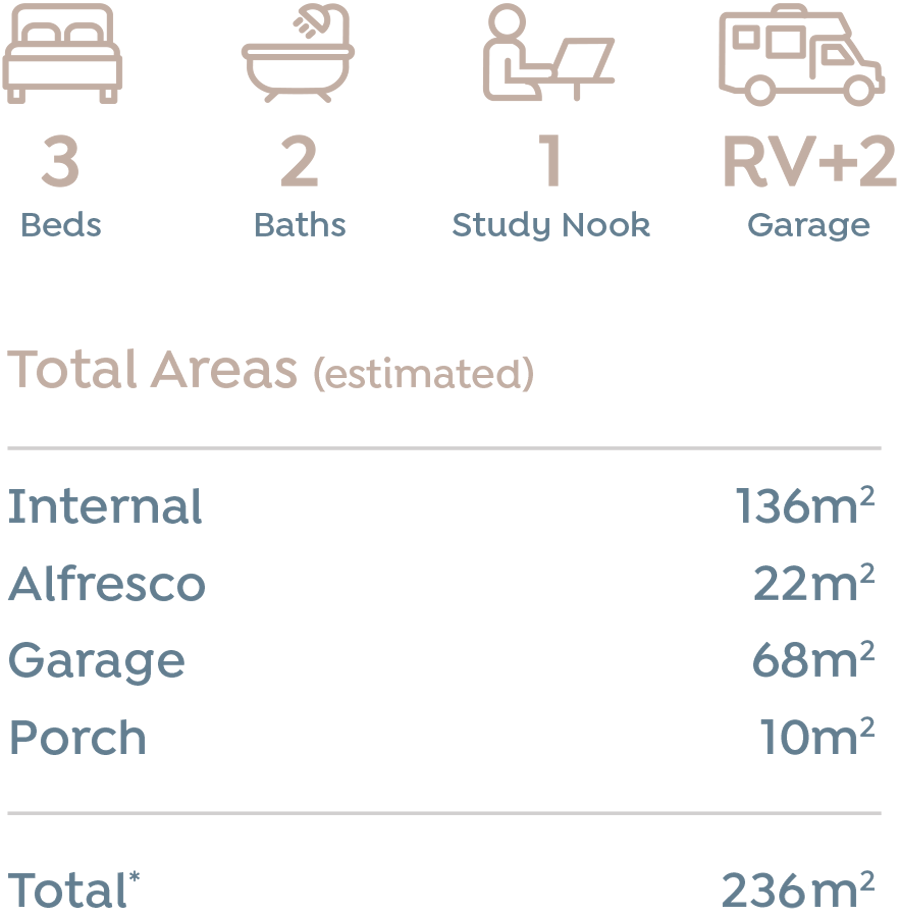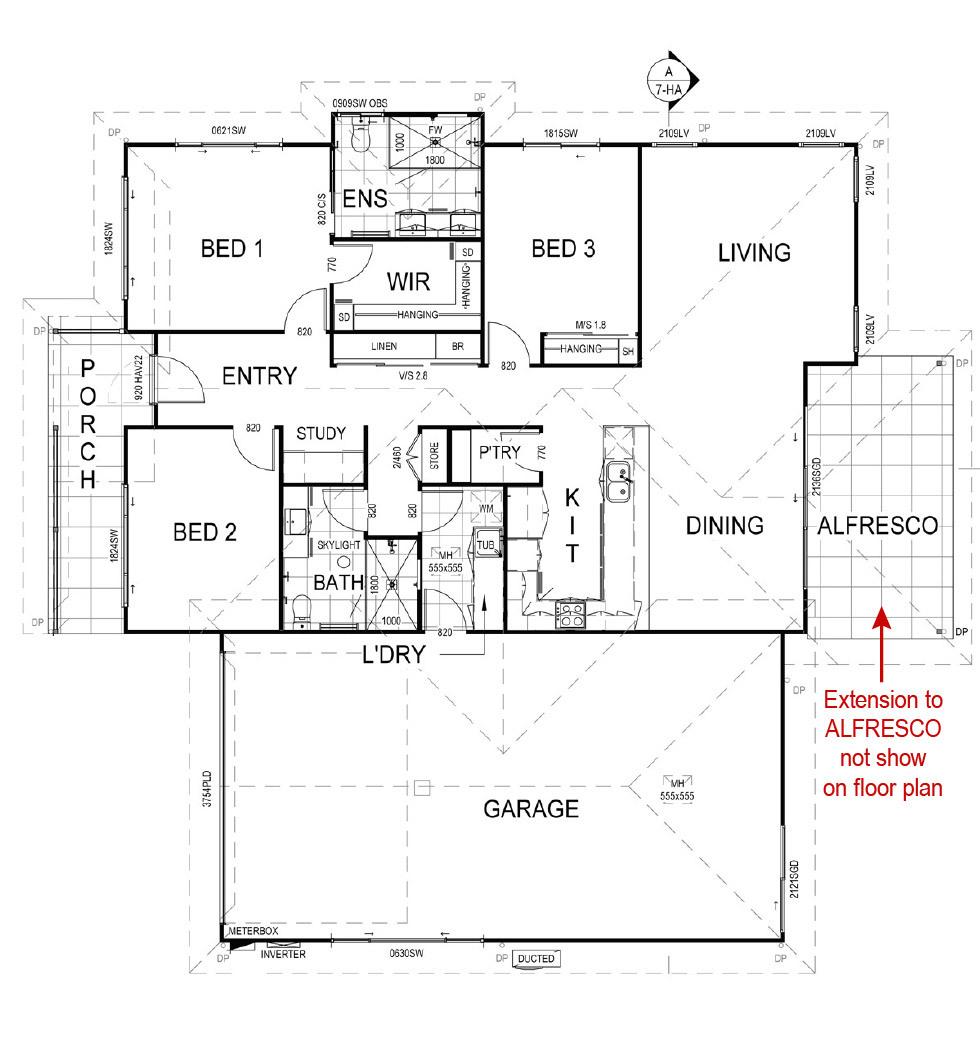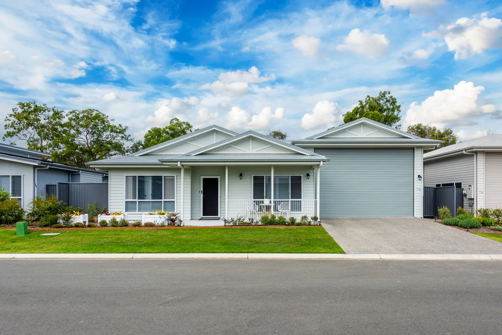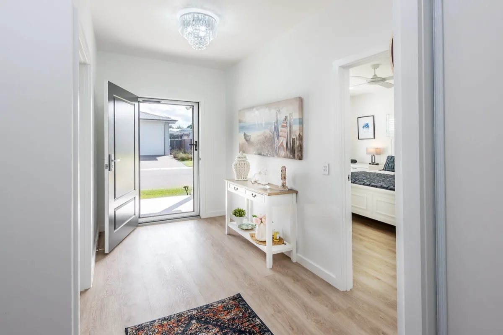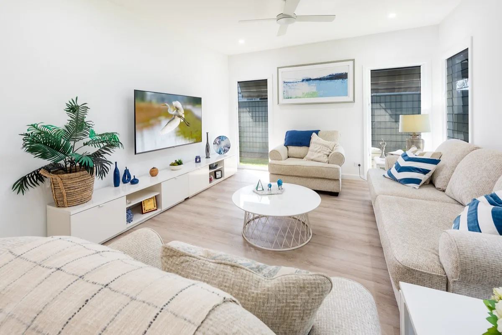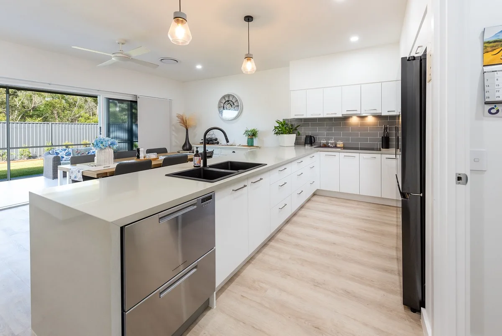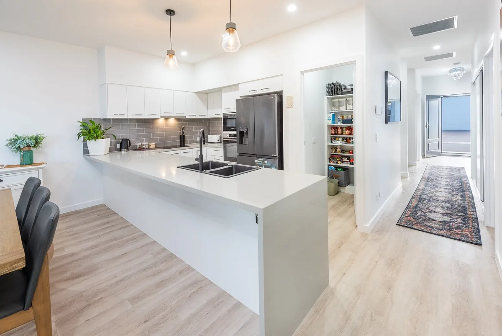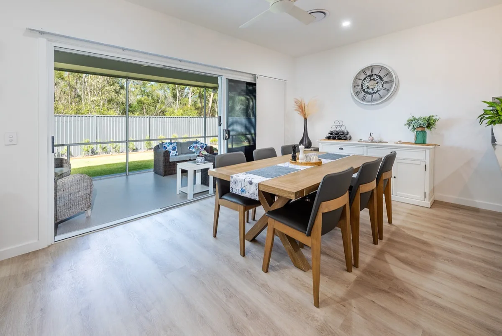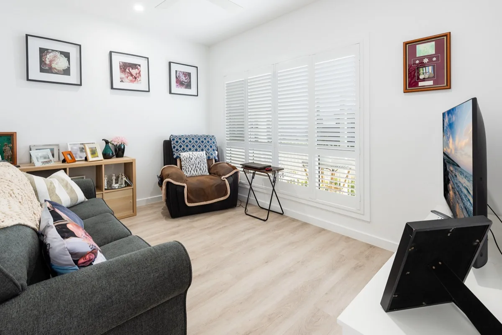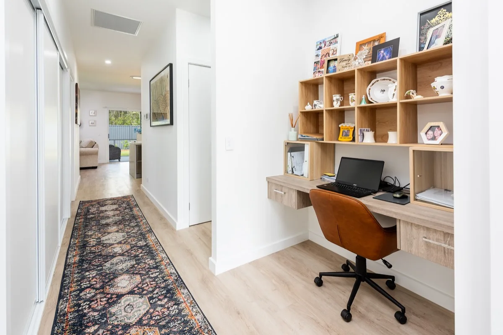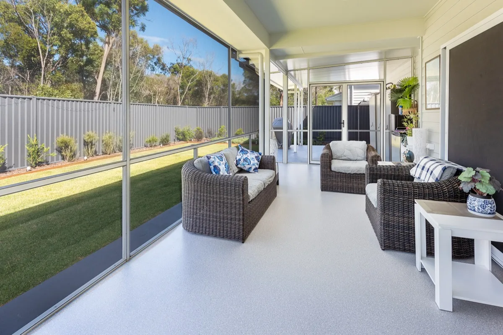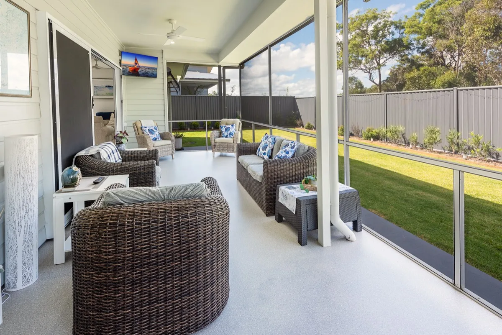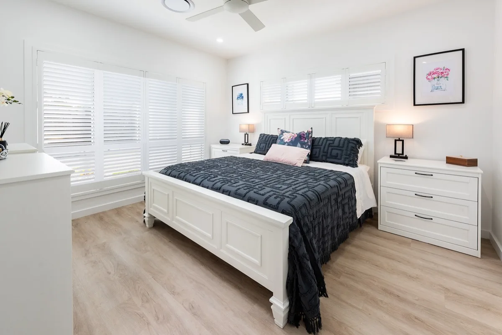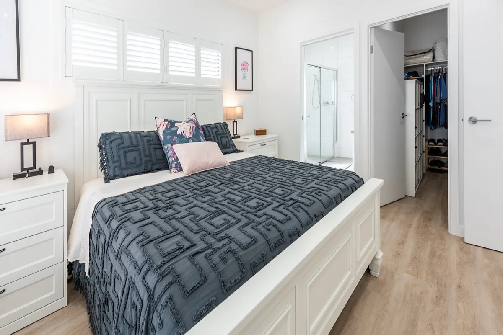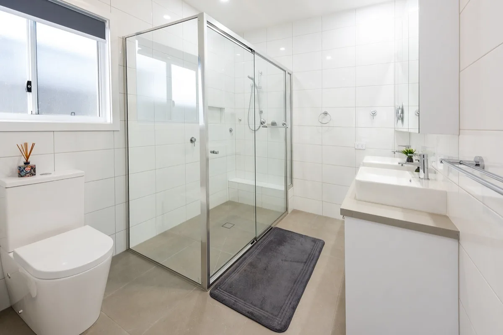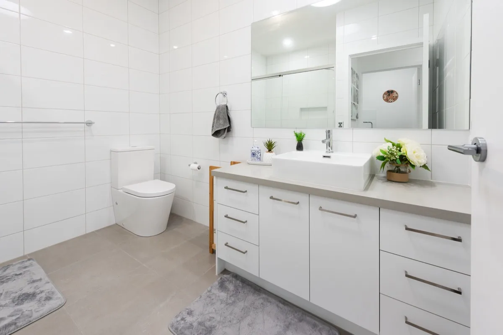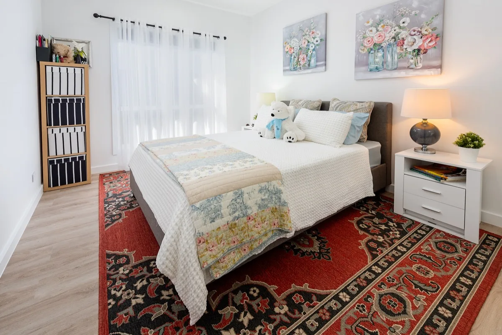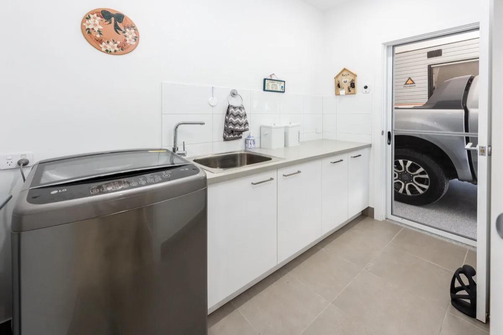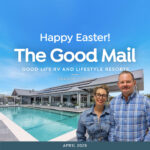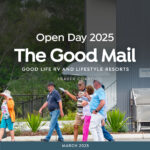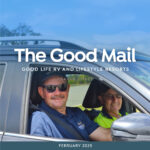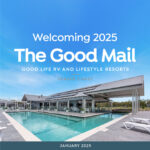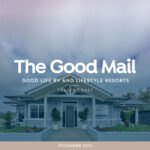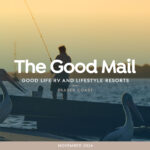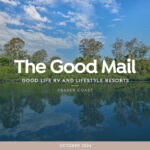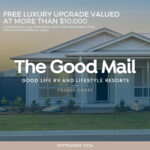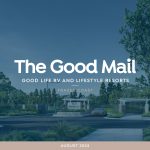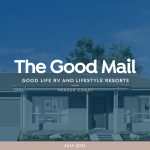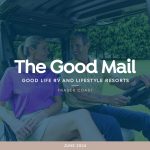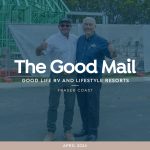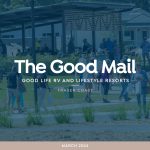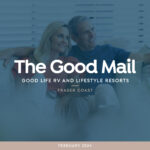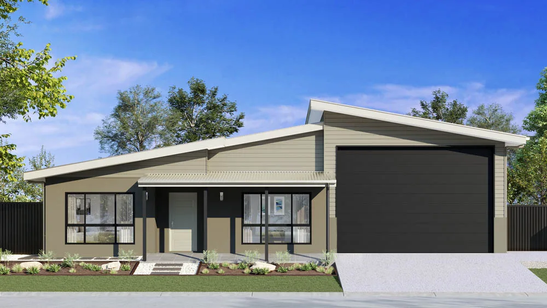
Site 31 | Waratah + RV Garage + Skillion Facade
The Waratah is a spacious 3 bedroom plus study home with a seamless open plan design connecting kitchen, dining and indoor and outdoor living areas.
Situated on Site 31 in the Clubhouse precinct, this Waratah home features the modern split Skillion facade with a right hand side RV garage (6m x 11 metres) and is located in Serenity Drive.
House Area: 233 sqm including garage
Facade Design: Skillion – split design
Garage Size: RV – right hand side, 6 x 11 metres with 4m internal ceiling height
Site Area: 400 sqm (20 x 20 metres)
Orientation: North facing alfresco area & rear yard
FEATURES
- Minimum 8 Star Energy Efficiency Rating
- 3 bedrooms (Master bedroom with ensuite & walk in robe)
- 2 bathrooms (includes ensuite to Master bedroom) with floor to ceiling tiles
- 2.7 metre internal ceiling heights
- Highly appointed kitchen with stone benchtops & European appliances (cooktop, microwave, oven, dishwasher & exhaust hood)
- spacious Walk In Pantry with stone bench
- Water connection for refrigerator
- Soft close drawers in kitchen, bathrooms and laundry
- Feature pendant lights over kitchen benchtop
- Stone benchtops in ensuite, bathroom and laundry
- Square set ceilings throughout
- Vinyl plank flooring in livings areas
- Carpet flooring in bedrooms
- Reverse Cycle Ducted Air-conditioning
- Ceiling fans in all living areas, bedrooms and alfresco area
- 3.2kW Solar PV system with 3kW inverter
- 3000 litre water tank
- LED lighting throughout
- Epoxy flooring in garage
- Insect screens to all sliding doors and opening windows
- Grey glass glazing
- Low maintenance fully landscaped rear yard and front gardens
- Tiled alfresco and porch
- Generous cupboard space storage
- Intercom system
- Fibre to the home (TV, internet, phone & Foxtel)
- Steel frame & Colorbond roofing
- Insulated external walls and ceiling including external garage walls and garage ceiling
- Combination cladding and Hebel exterior finish
- Fully fenced
Benefits of living the Good Life
- Minimum 8 star energy efficient rated homes
- NO entry fees
- NO stamp duty when you purchase your home
- NO council rates
- NO exit fees when you sell your home
- NO deferred management fees
- NO refurbishment costs when you sell your home
- NO body corporate, strata or sinking fund fees
- NO rental properties within the resort
- As the Home Owner you receive 100% of any capital gain when you sell your home
- Everything Hervey Bay and the Fraser Coast has to offer on your doorstep
Disclaimer: The information provided herein has been obtained from sources deemed reliable. You and your advisers should conduct a careful and independent investigation of the property to determine the suitability of the property for your needs. Floor plans and Landscape plans are indicative only and facade shown is an Artist Impression.
BACK TO HOMES FOR SALE INDEX
Good Life RV & Lifestyle Resorts
36 William St
Howard QLD 4659
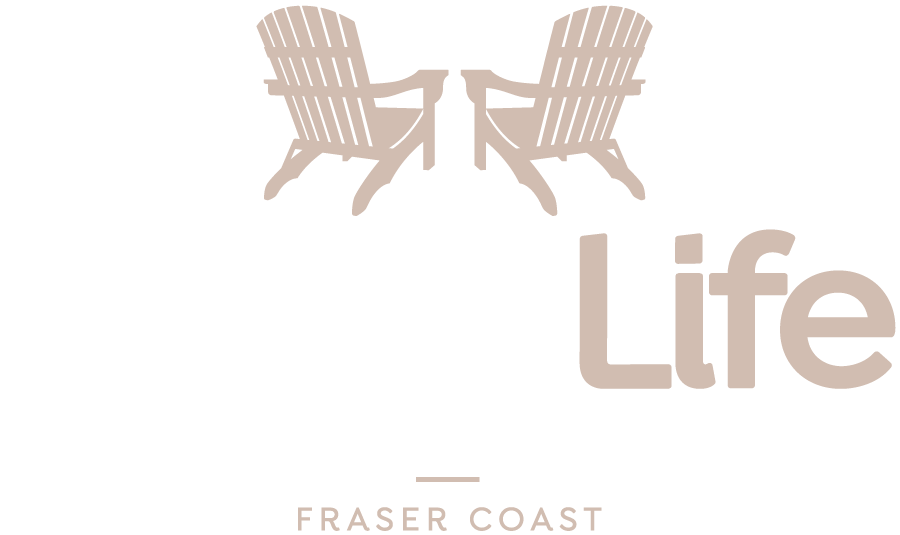
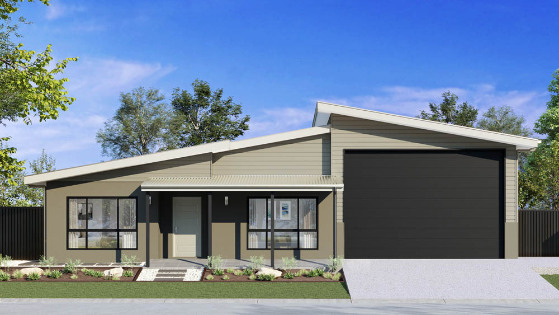
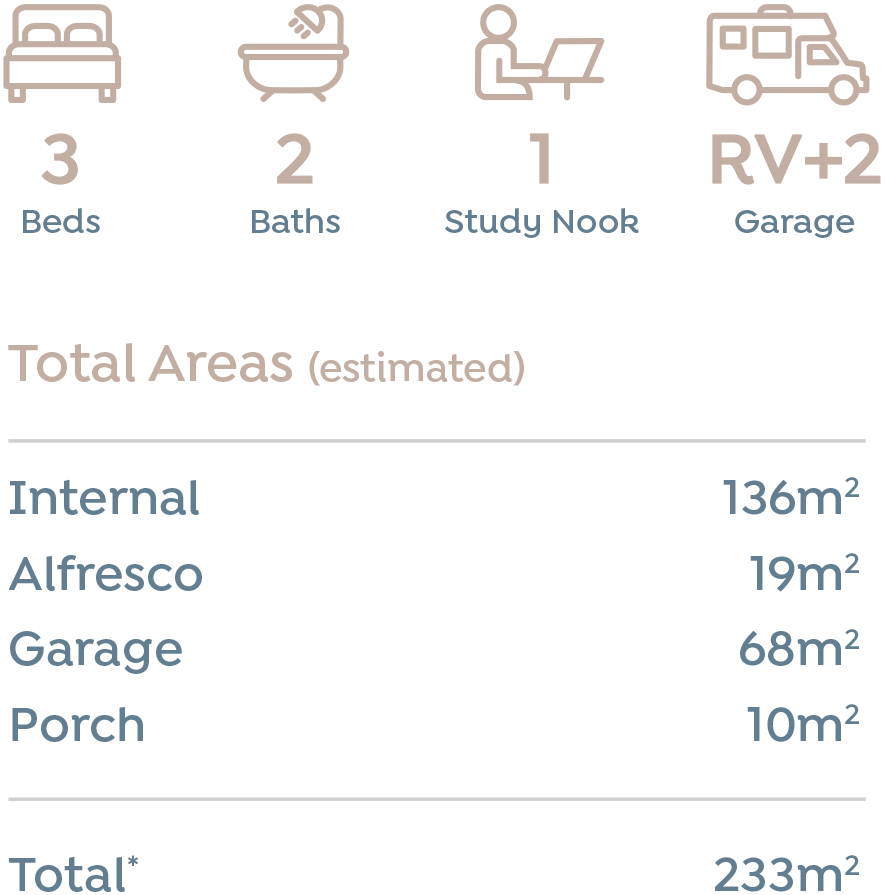
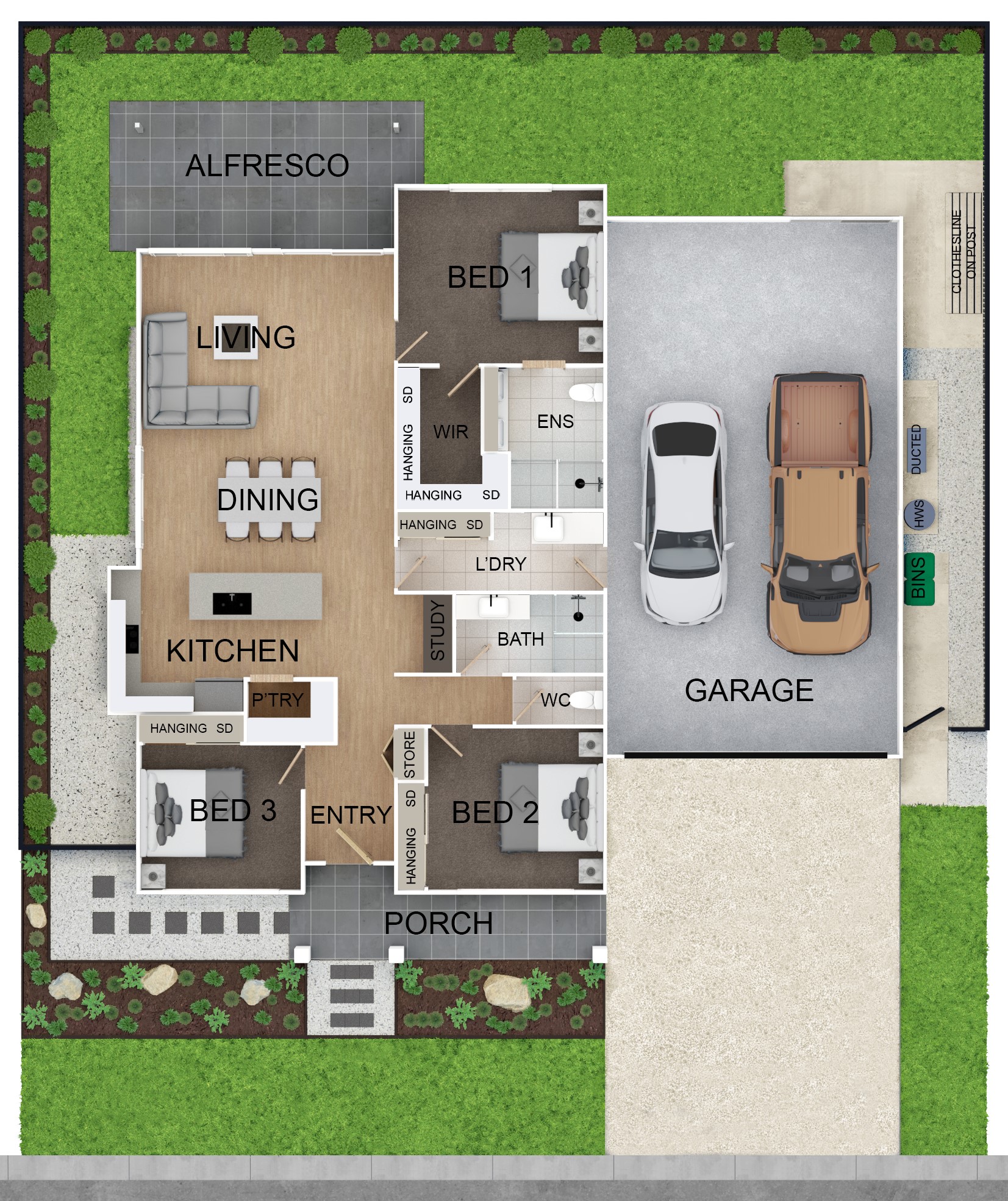
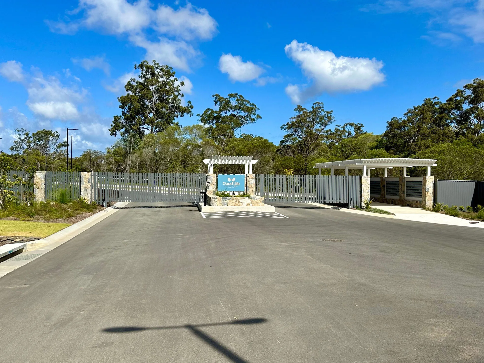
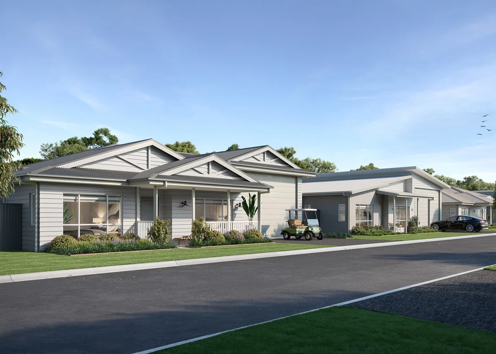
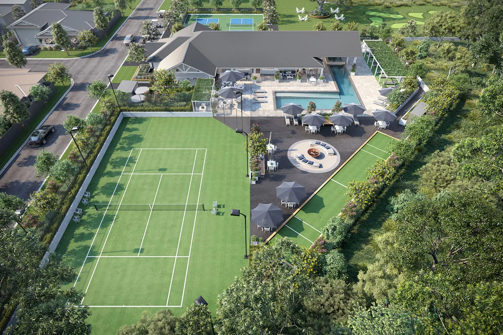
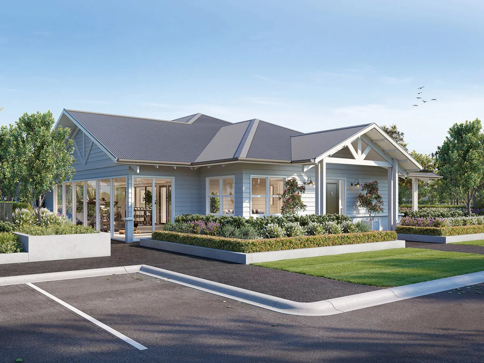
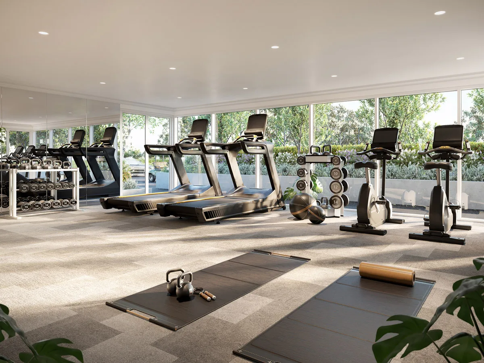
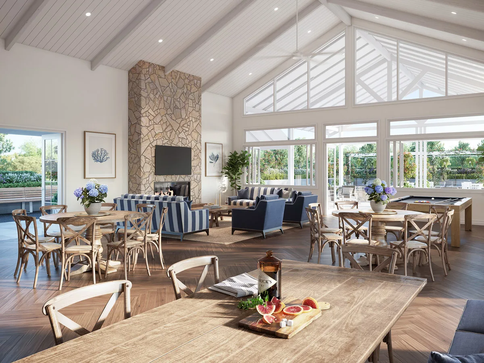
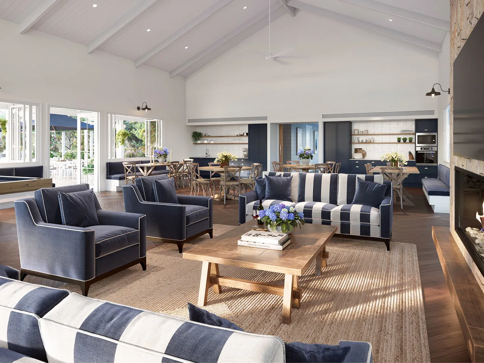
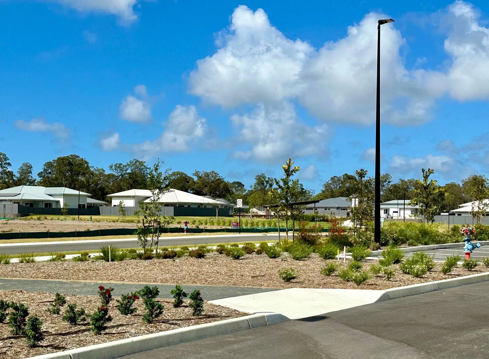
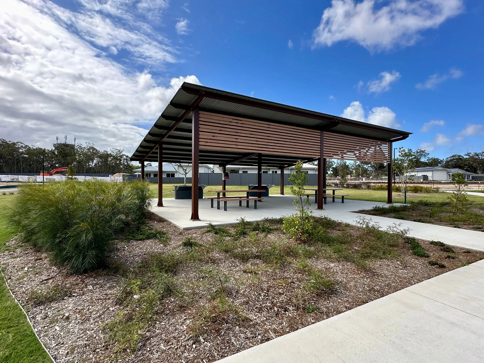
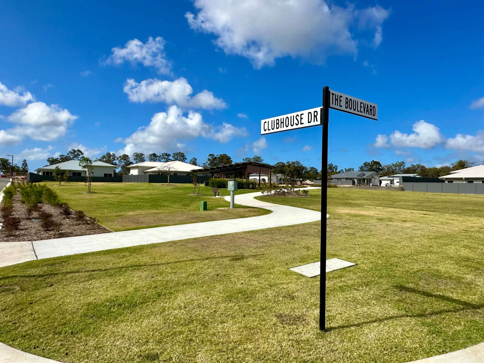
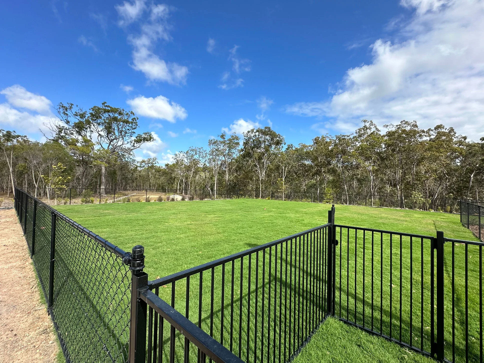
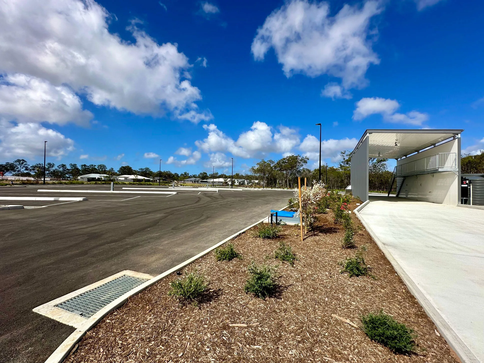
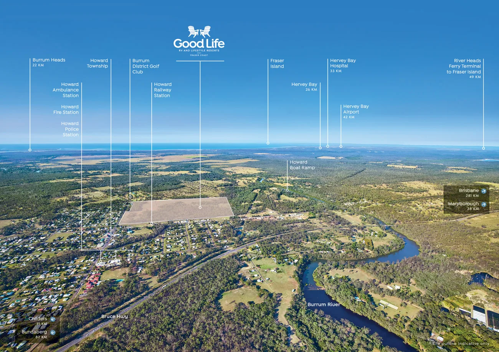
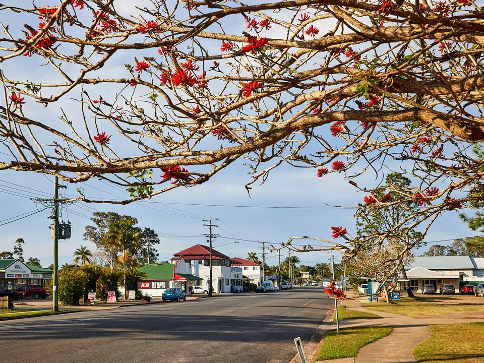
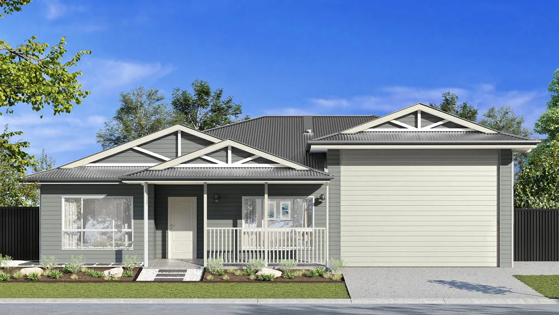
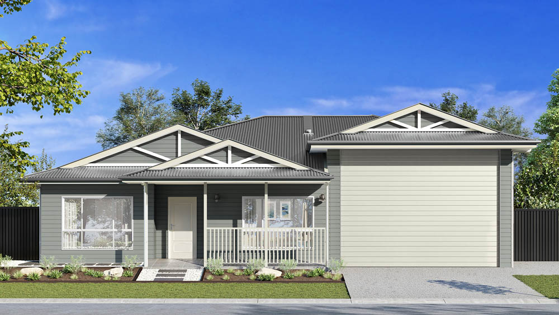
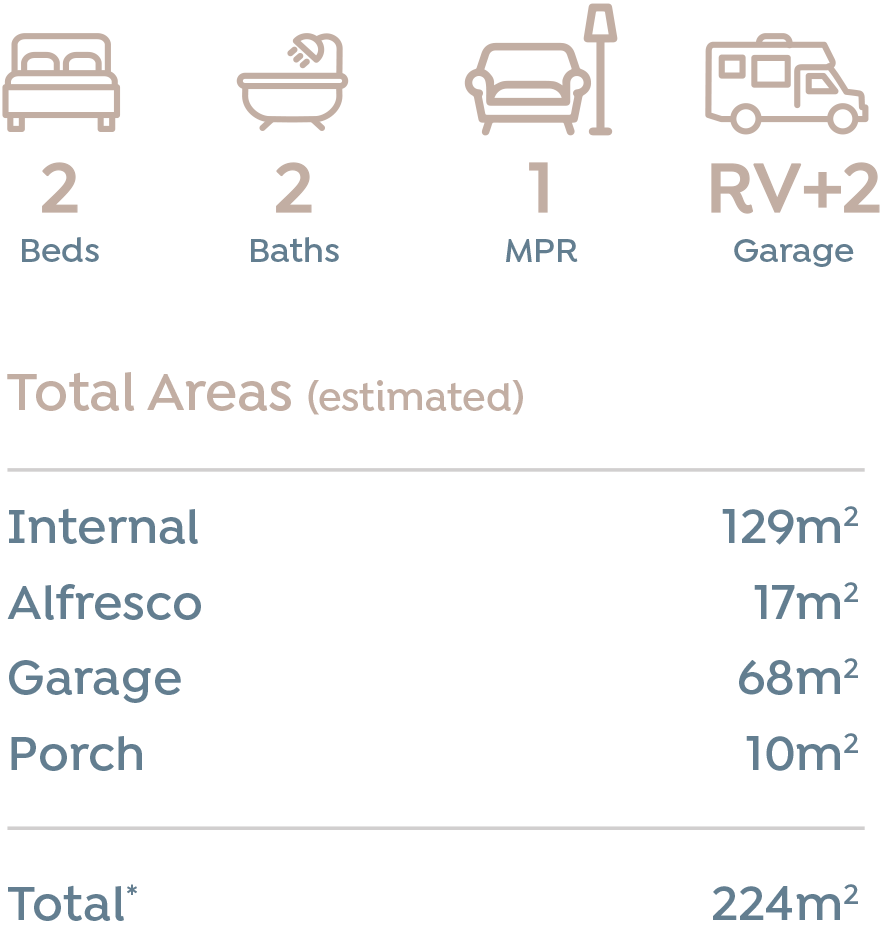
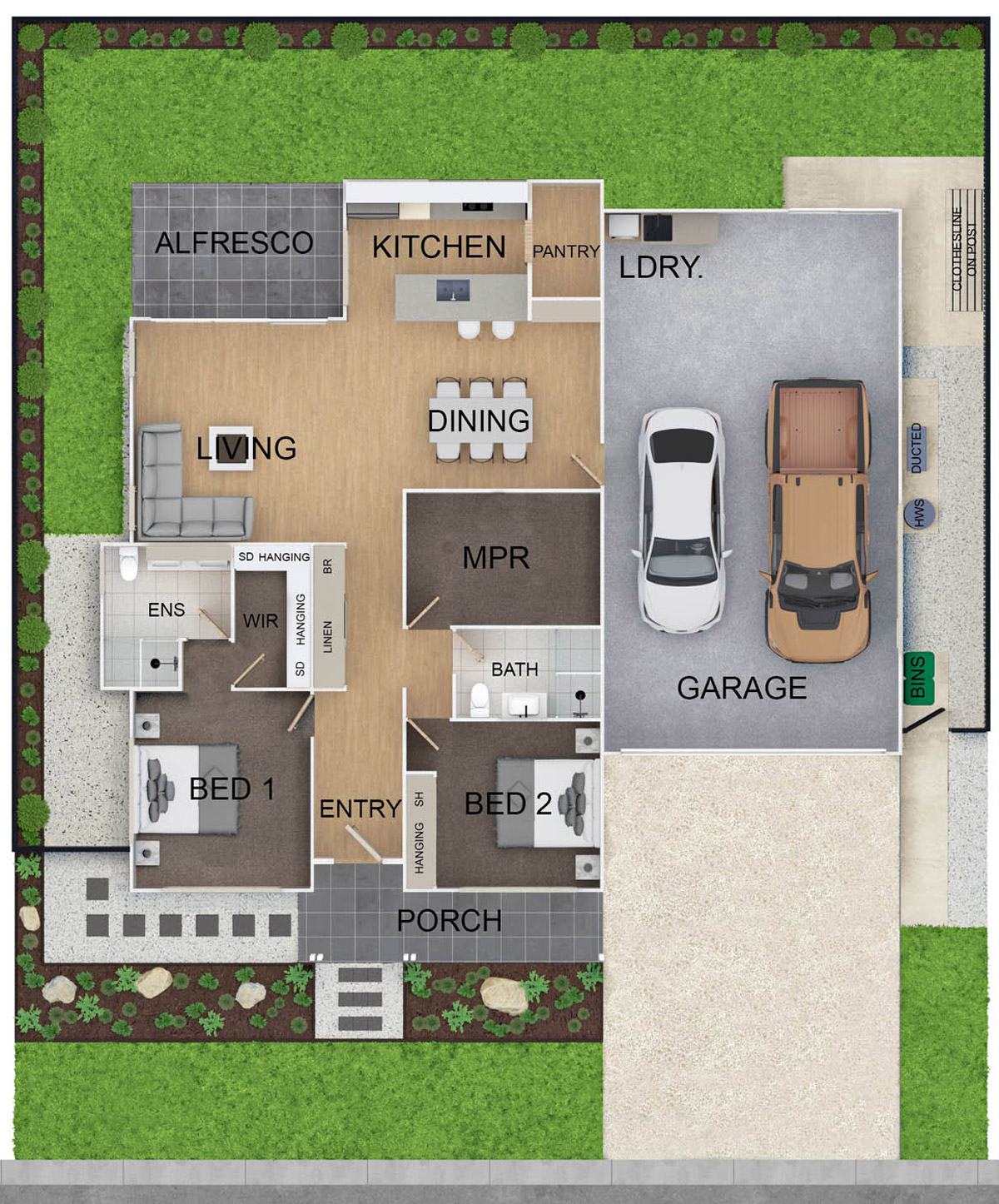
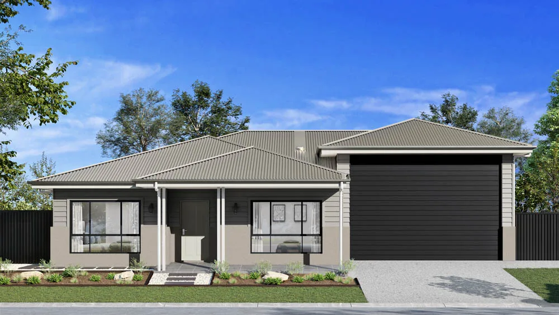
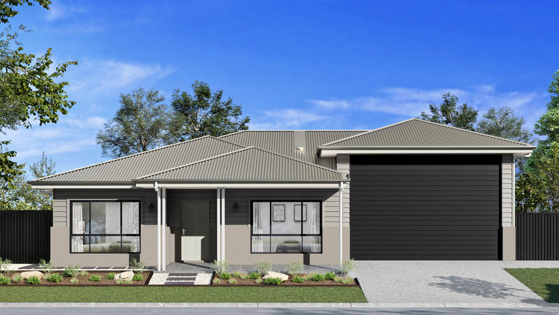
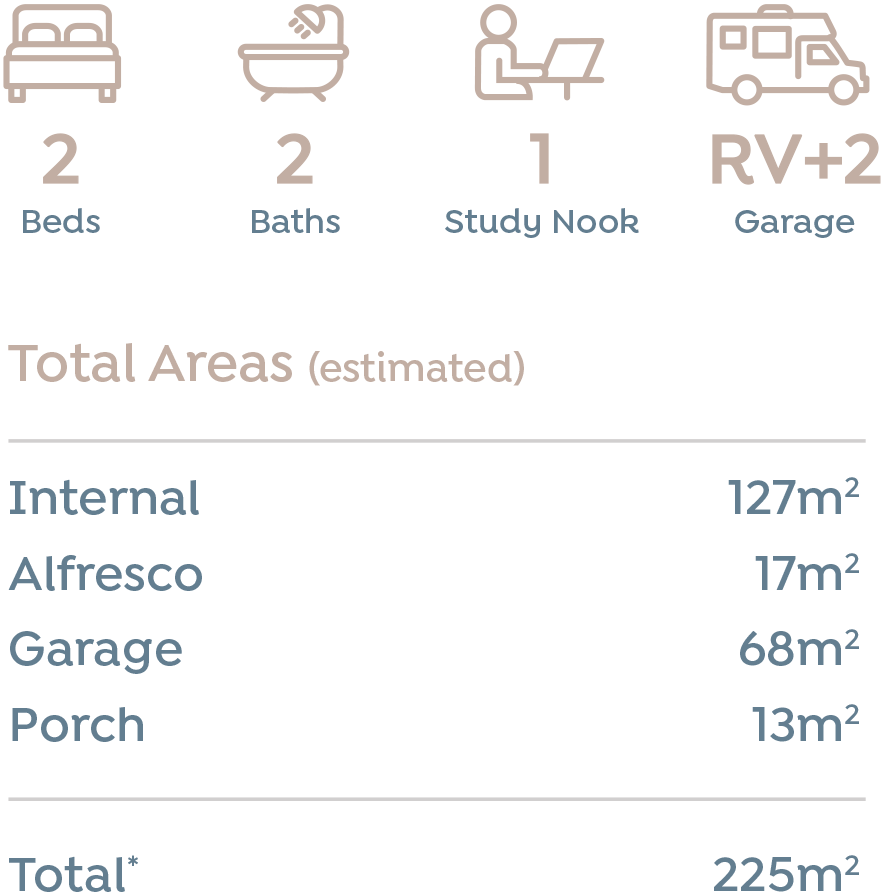
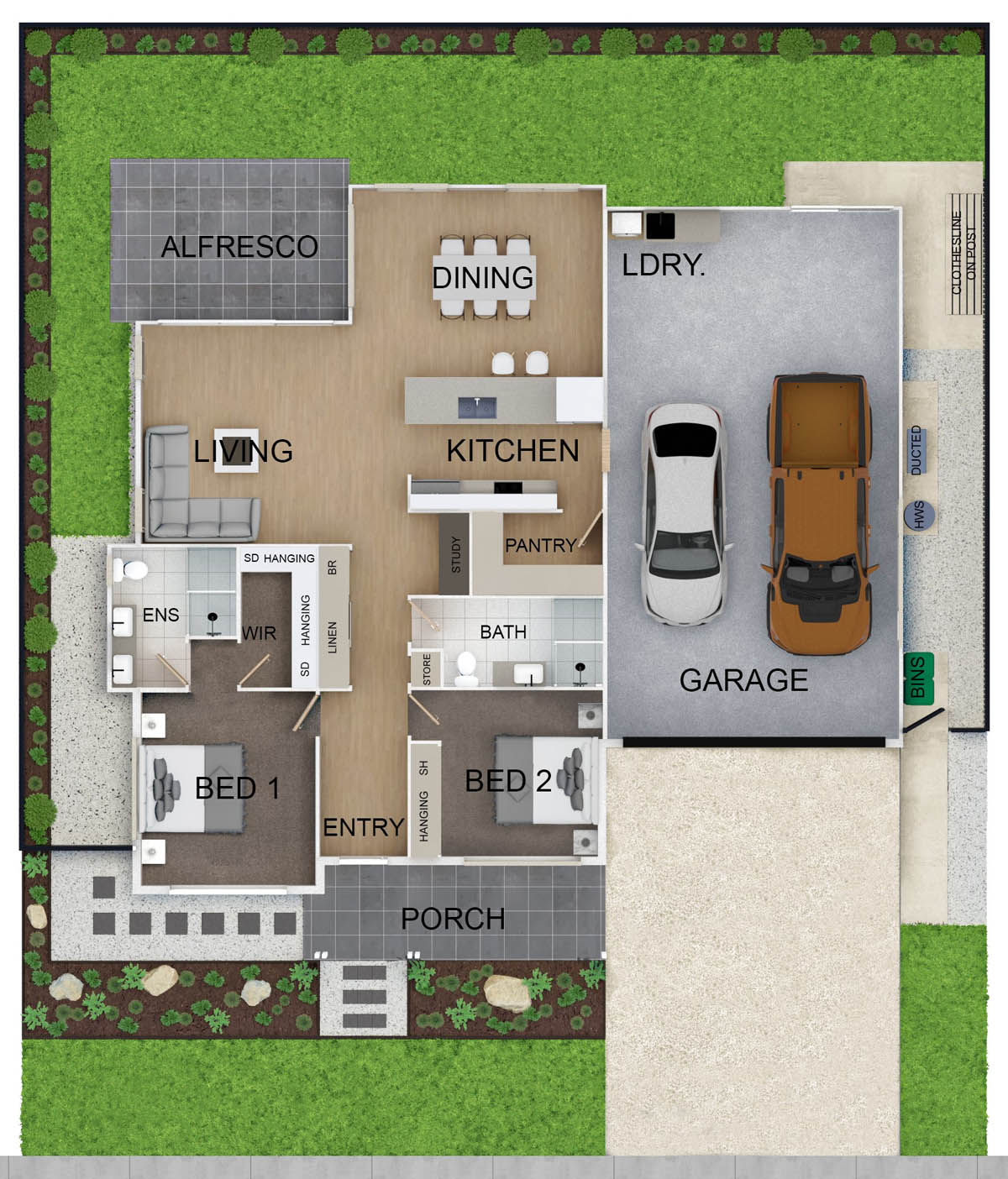
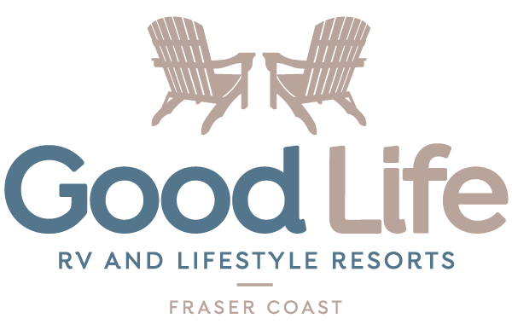

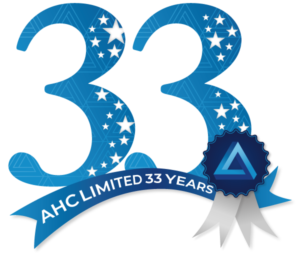 AHC Limited
AHC Limited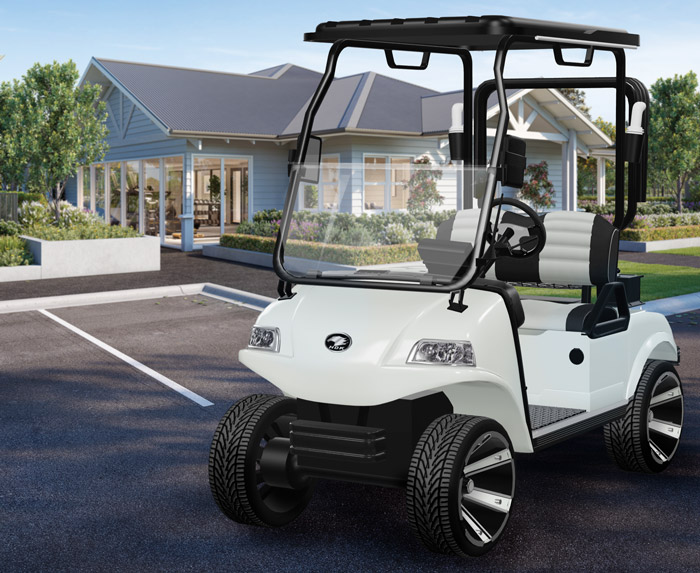
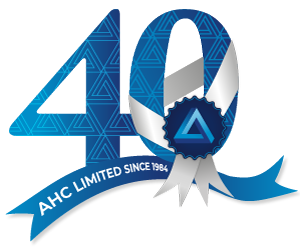 AHC Limited
AHC Limited